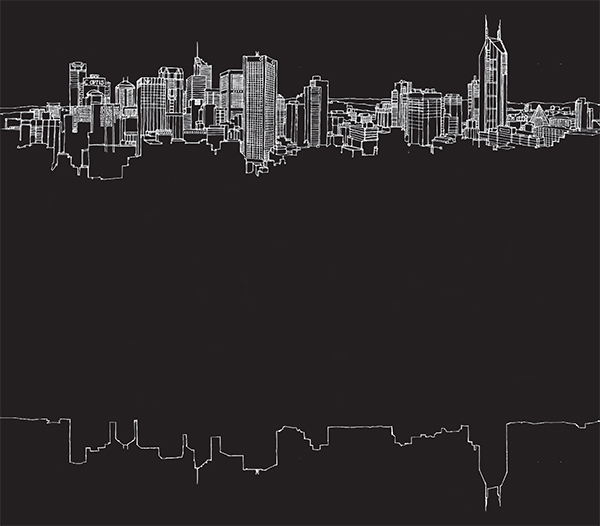Semester 1 2017 Studio 5 (Urban Design C)
UP or DOWN
Gideon Aschwanden
This is an Urban Design Studio. Students who ballot for, and undertake this subject will be withdrawn from Architecture Studio C, D or E and enrolled in ABPL90389 Urban Design Studio C.
Studio Outline:
The city is in ever changing and complex system that impact places far from its core. The change anticipated by planers, designer and architects is often outrun by reality.
This challenging studio will ask you to develop a plan and intervention for Melbourne in 2100 where the number of inhabitants has doubled and cars in their current configuration are a distant memory.
The sight is the immediate vicinity of the CBD. Currently this ring is characterized by large parks and wide roads. Typological this area is a schism between towers and row houses where the building height drops from more than 30 to 1 or 2 stories. Your task is to bridge this typological gap with a master plan and an intervention that will pass the test of time.
The studio is in the tradition of ‘Studio Basel’ and ‘Super Dutch’ planning approaches and applied urban analytics to plan policy, plan development and design sustainable urban configurations. The semester is organized from large to small scale.
ABPL90389 ST1/02 TBC
ABPL90389 ST2/02 TBC