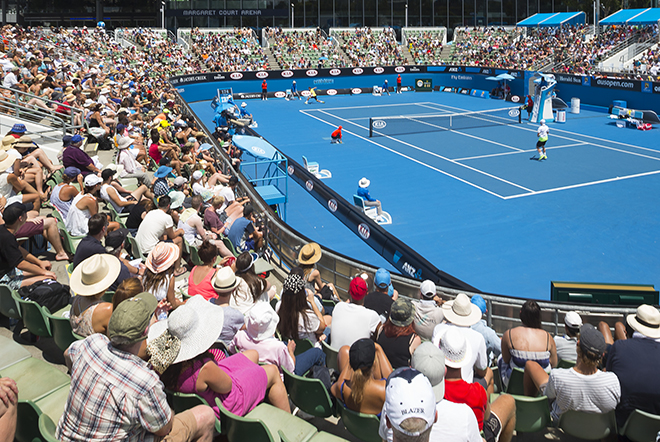Semester 1 2017 Studio 7
Far from the Maddening Crowd?
NH Architecture:
Hamish Lyon, Dean Boothroyd, Martin Heide, Kara Kim
Studio Outline:
How far can we push the ‘Living Stadium’?
As the home of the Australian Open, Melbourne Park attracts hundreds of thousands of visitors per year, painting Melbourne’s identity as a global sporting destination.
Sitting in close proximity to the CBD along the Yarra's edge, the precinct’s prime location and infrastructure presents itself as a missed opportunity to the public. Beyond the Open’s 2-week season in which the Melbourne Park Precinct is wholly activated, its public realm relapses into its redundant and lifeless state for the remaining 50 weeks of the year. It becomes a place where events and functions are fully internalized, and the public realm becomes a transient thoroughfare for private patrons.
How can Melbourne Park’s identity evolve beyond annual sporting events to become a living stadium which continually lives and breathes activity on a day-to-day basis?
This studio will challenge Melbourne Park’s existing parameters and explore the opportunities for the Precinct to engage with its wider context and the public.
Studio Leaders
KARA KIM is a graduate of Melbourne University, and has worked at NH Architecture since 2012. Most recently, Kara has worked on the office’s joint venture project with Snohetta on the Arts Centre Melbourne Masterplan, and the Preston Market Redevelopment.
MARTIN HEIDE As a designer at NH Architecture, Martin’s expertise lies in generating strategic design outcomes with a focus on the public realm, place making and cultural identity. Recently Martin has driven NH Architecture’s Masterplan for Sandown Racing Club and commercial developments for Melbourne International Airport.
Learning Outcomes:
The design program will be centred on a proposal for a new mixed-use outdoor stadium, within a specific given site in the Melbourne Park Precinct. Each student will complete both an urban design response and a detailed architectural design. THE STUDIO The format for the studio will be “practice based”, with NH Architecture as the host. Students will operate from the NH Studio in Flinders Lane and become part of the working rhythm of the office. Design reviews will also be held in the NH design studio.
ST1/07 Wednesday 5pm - 8pm, NH Architecture Studio, Flinders Lane
ST2/07 Friday 2pm - 5pm, NH Architecture Studio, Flinders Lane