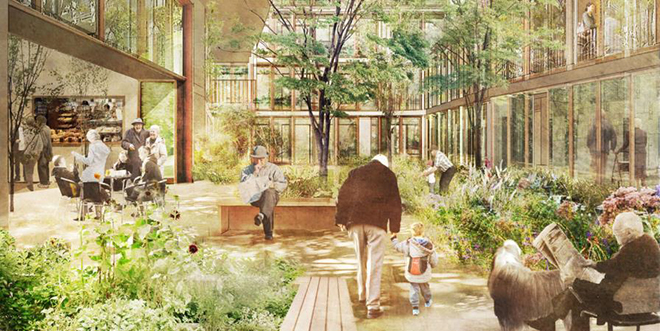Semester 1 2017 Studio 9
Design for Aging: The Assisi Centre in Rosanna
Dr. Hing-wah Chau and David Ritter
Studio Outline:
Like most developed countries, Australia’s population is ageing as a result of sustained low fertility and increase in life expectancy. This has led to a proportionally large increase in those aged 65 and over. This studio will focus on design for ageing by using the Assisi Centre in Rosanna as the site for investigation. The master plan of the Assisi Centre is now under preparation which involves the expansion of an existing residential aged care facility and the development of retirement apartments. Through the engagement with aged-care design specialists, site stakeholders and practising architects, students are required to explore the potential of the site, carry out site analysis, prepare group master plans, examine building typologies, undertake context and sustainability studies, which lead to their individual final design presentations.
Studio Leaders
Dr. HING-WAH CHAU is the Melbourne Early Career Academic Fellow in Architectural Design and the Senior Tutor of Masters Design Studios at the University of Melbourne. He has taught architectural design at the University of Melbourne since 2011. He has more than ten years of professional practice in Hong Kong as a registered architect, working in an interdisciplinary working environment and involving in different types of projects, ranging from small public structures, public housing, to large infrastructural development.
DAVID RITTER is the Leader of Atelier Ten’s Melbourne office and is experienced in delivering cutting-edge environmental design solutions. He has recently designed multi-residential Passivhaus developments in China and led large-scale urban sustainability master planning projects for blue-chip commercial developers and government organizations. As an accomplished environmental engineer, he has designed a number of award-winning educational, commercial and cultural buildings.
Learning Outcomes:
This studio will engage with aged-care design specialists, site stakeholders and practising architects. Students are required to undertake site analysis, prepare group master plans, together with group tasks and individual assignments, leading to final individual architectural design presentations.
Reading and Reference:
Research Themes: age-friendly living environment, building typologies for seniors living, sustainability, health and well-being
Field Trip
DATE: Week 1
COST: TBC
ST1/09 Monday 6:15pm - 9:15pm, MSD Room 142
ST2/09 Thursday 3:15pm - 6:15pm, Room 237