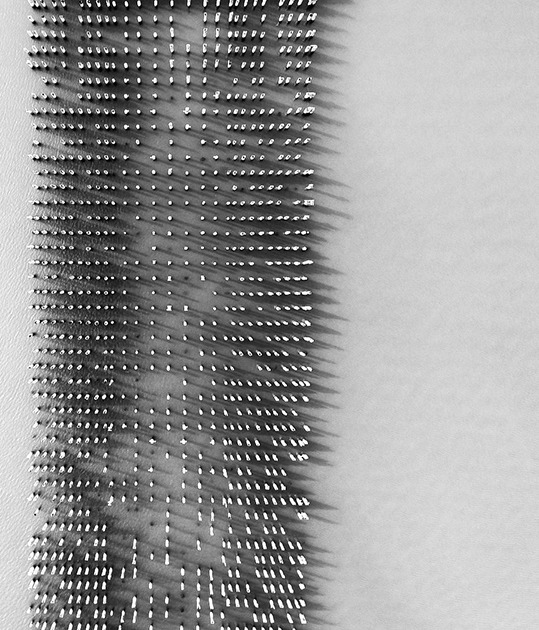Studio 1
Princes Pier Collisions
Past and Present, Landscape and Architecture
Isabel Lasala

Studio Description
I
The exponential growth and accelerated transformation of our cities is having major implications in our architecture and urban environment, including the disruption of the programs of activities of our neighbourhoods, buildings, and in some cases, infrastructures. The latter is important for this studio, as it proposes to redesign, reprogram, and ultimately preserve a significant piece of infrastructure that is also a key part of the history of the city.
II
The Princess Pier is a 580 meter-long structure situated in Port Melbourne, which during the first half of the nineteenth century received the influx of new migrants coming to Australia in search for a new prosperous life.
After a series of fires, only one third of the original structure remains in use. But the other two thirds didn't disappear altogether; as the pylons that once supported the pier's surface are still there.
III
This studio asks students to create a vibrant and engaging urban space on this site, in particular through the implementation of design strategies aimed at prompting formal and spatial associations with history.
IV
The studio suggests undertaking this challenge through a particular design process, where a specific design device—such as one derived from the concept of Illusion—can be implemented to prompt and stimulate the perception of spatial configurations that have been lost as a consequence of processes of rapid urban transformation.
V
This process will be undertaken using three methods that complement each other: the critical observation of the site and its surroundings, a 'case study' methodology, and a formal and programmatic design exploration.
Students will be asked to communicate their projects through a range of different media, including physical and digital models (conceptual, topographic, of surfaces, textures and materiality) as well as drawings (sketches, diagrams, plans and sections) and atmospheric images (showing the less tangible aspects of the project, such as views from afar, conceptual photomontages, renders, linear views, etc.)
Studio Leader
Isabel Lasala is one of the Directors of Lasala & Lasala Architects, an award-winning practice with more than fifteen years of experience. Isabel holds a Bachelor of Architecture from Universidad Central de Venezuela, a Master of Architecture from ETSAB/Universitat Politècnica de Catalunya, and an MPhil in Landscape Architecture from University of New South Wales. Her practice-based research investigates new possibilities emerged at the intersection of architecture and landscape architecture. In 2014, Ediciones FAU/UCV published her book Creating Places: Exalting and Overcoming the Architectural Object in the Work of Pablo Lasala. Before settling in Australia in 2009, Isabel was a Senior Lecturer at the Faculty of Architecture and Urbanism of UCV. Here, she has taught design studios at Monash University, RMIT University, UNSW, and University of Technology Sydney.
Reading & Reference
Carr, S, Francis, M, Rivlin, L & Stone, A 1992, Public Space. Environment and Behaviour, Cambridge University Press, New York. Corner, J (ed.), 1999, Recovering Landscape: essays in contemporary landscape architecture, Princeton Architectural Press, New York. Cosgrove, D 1999, Mappings, Reaktion Books, London. Gehl, J 2001, Life between buildings: using public space, Island Press, Washington DC. Jay, M, 1964. Downcast Eyes. The Denigration of Vision in Twentieth-Century French Thought. First ed. Los Angeles: University of California Press. Burns, C & Kahn, A (ed.), 2005, Site matters: design concepts, histories and strategies, Routledge, New York. Leatherbarrow, D 2002, Uncommon ground: architecture, technology and topography, MIT Press. Pallasmaa, J 2005, The eyes of the skin: architecture and the senses, Wiley & sons Ltd, Chichester. Solà-Morales, I 1999, Differences: Topographies of Contemporary Architecture. Massachusetts Institute of Technology.
ST1/01 Tuesday 9AM-12, MSD Room 228
ST2/01 Thursday 3:15-6:15PM, MSD Room 239