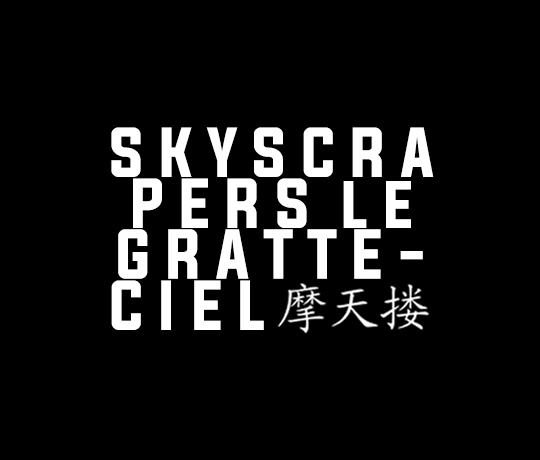Studio 14
SKYSCRAPERS
TALL BUILDINGS AND THEIR URBAN FABRIC
Fiona McLean

Studio Description
International COUNCIL on TALL BUILDINGS and URBAN HABITAT Competition 2018
“ Masters’ Thesis Challenge : Designing for Innovation, the rope-less non-vertical e l e v a t o r ”
http://www.ctbuh.org/TallBuildings/AcademicSudentWork/MastersThesisChallenge2017/tabid/7577/language/en-US/Default.aspx
Due 30th May 2018 CTBUH Chicago
“ LOGIC WILL GET YOU FROM a to b.
IMAGINATION WILL TAKE YOU A N Y W H E R E. ”
as described by Einstein, perfectly encapsulates the eternal architectural challenge and . . . one that we are taking on as a studio competition team.
W H A T ?
From 9 – 99 storeys, tall buildings have continued to evolve through the technological evolution of vertical transport, mechanical & electrical systems, structural advancements & user expectations
Through these developments we have created cities across the world of significant density, dominant vertical forms & their associated urban fabrics – of hugely varying quality.
Tall cities can be brilliant, though they can also be alienating & domineering built environments.
Vertical transport technology is undergoing great recent development to become multi-directional & vastly more spatially complex.
A profound change for designers, cities & their citizens.
The design ramifications are game-changing.
W H E N ?
A very busy / exciting semester 1.
W H Y ?
The University of Melbourne has been invited to submit a competition proposal for the C T B U H d e s i g n i d e a s competition.
This is an exciting opportunity to engage our masters’ students in an international competition with a new & evolving technology of great architectural significance. In addition to the CTBUH online research team & panel we have selected industry experts as our local mentors.
W H E R E ?
Whilst the competition outline does not specify a site based design response, tall buildings are a ubiquitous urban form. Through consideration of Melbourne, Bangkok & Hong Kong as sample tall cities for which we have significant knowledge & experience, our students shall develop their typological project ideas.
Studio Outcomes
H O W ?
With a combination of collaborative student work commencing with a design primer & then individual design development - the studio shall work toward representing the UoM & developing our conceptual ideas for the potential of this revolutionary engineering & architectural innovation.
The scope of our programme is limited simply by our time - as the design possibilities are absolutely endless
Studio Leaders
W H O ?
including professional experts : CTBUH & Giorgio Marfella UoM, Arups, Investa, MCC, Make Architects (UK), The Green Factory, Hassell ( Landscape) . . .
&
16 student studio ( useful Prerequisite ABPL 90118 Applied Architectural Technology)
&
Fiona McLean
ARBV, B.Arch, B.PD, Melbourne UoM tutor Archi Design Consultant Hong Kong, London, Hanoi, Sydney Foster + Partners, Green Factory . .
Assoc. Prof. Scott Drake
Inda Chulalongkorn University, Bangkok. UoM staff alumni. Lectures in technology & design at INDA, international programme Architecture & Design, Thailand. Workshops & online UoM studio . .
ST1/14 Monday 1-4PM, MSD Room 244
ST2/14 Thursday 1-4PM, MSD Room 140