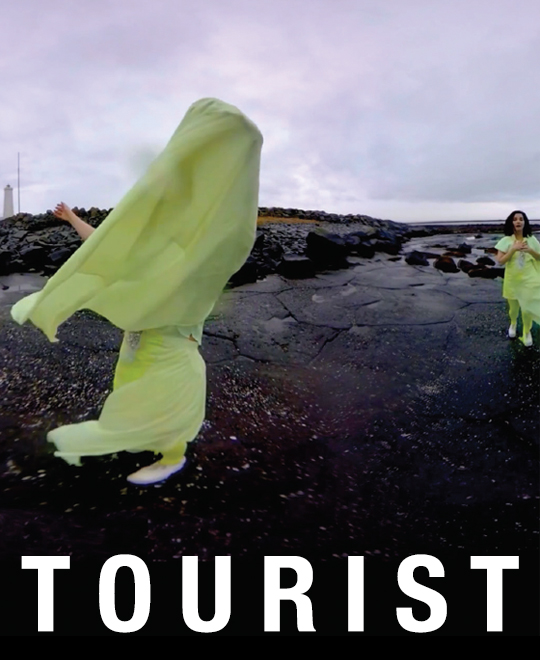Studio 2
TOURIST
Rennie Liffen and Marijke Davey

Studio Description
I had always wanted to take you to Iceland. I booked flights one-way from Manchester. We were tourists there. It was felt heavily that the island was sinking under the weight of us. As the puffins arrived, the temperature dropped, the natural warmth of the springs turned us all into stock photos, simmering slowly in the landscape.
We are all tourists here.
Type Iceland into Google. Take your position as Internet Tourist. Begin by measuring distance: The distance from one town to the next, the fast food store to the lake, the rate of decline of the glacier, the time it takes to grow tired of a space, a way of life, a life you no longer want. How can you immerse in distance, find out more, learn a place, a people, a history, a future. And what becomes of the time, the moment you capture, what you capture, how you capture? Can you suspend time, hold back the tides…
This studio is about an architecture that exists between ‘local’ and ‘tourist’, between landscape and object, between two tables. Maintaining the studio rhetoric, TOURIST continues to explore an interest in architecture as a tool of empowerment. How much can we ask of our built environment, our society, the places we live, the places we pass through?
Studio Outcomes
We will develop intimate and idiosyncratic works of architecture that truly explore and reveal the human dimensions of contemporary life. We will engage with the experiential and phenomenological implications of an architecture of both ‘individual’ and ‘community’ and will take inspiration from the work of selected musicians, artists and architects. Narratives detailing our ‘context’ and ‘communities’ will be developed in conjunction with our writer-collaborator where each student will form the functional and emotional brief for the architecture of a small building where ‘locals’ and ‘tourists’ will engage, set within the charged context of either an urban or rural imaginary Icelandic location.
Students will explore a truly iterative design process in conjunction with studio leaders and studio collaborators, where orthographic drawing, descriptive writing and physical model-making are the central activities. A disciplined and methodical approach which uses drawing, writing and model-making incrementally and values and exhibits every ‘trace’ of the process as the ‘archaeology of the mind’. This will include the rigorous exploration of a single architectural composition including spatial experience, environment, landscape, technology and materiality. Final outcomes will be restricted to specific and consistent communication tools exploring digital techniques of drawing + making with a focus on the representation of ‘atmosphere’ and ‘construction’. Students will be expected to produce significant and sophisticated drawings and models throughout the semester, communicating their intentions with clarity and passion. Students will make self-directed visits to performance and exhibitions in Melbourne.
Studio Leaders
RENNIE LIFFEN is a British Architect from London who has practiced in Europe and Australia. Rennie was involved in design studio teaching for twenty years in the UK and has been living, working and teaching in Melbourne since 2005. He worked on architectural projects in Reykjavik in the late 1990’s, making multiple visits to Iceland. This will be his tenth Masters CDE studio and his third in collaboration with Marijke Davey.
MARIJKE DAVEY is a graduate of architecture from RMIT. Marijke’s teaching practice focuses on the humanistic and humanitarian potential of architecture. Across various fields of research and practice, her interests lie in the hope of architecture to act in inclusive, empathetic and rehabilitative ways.
Reading & Reference
ASGEIR TRAUSTI – Music, Video
SIGUR ROS – Music, Video
BJORK – Music, Video
FRIDRIK FRIDRIKKSON – Film (Cold Fever 1996)
OLAFUR ELIASSON – Art + Installations
WILLIAM MORRIS – Writings + Design and Social Theories
STUDIO GRANDA, ARKIS, BASALT + others – Architecture
PETER ZUMTHOR – Architecture and Theory
JUHANI PALLASMAA – Writing and Theory
TADAO ANDO – Design Process
ATELIER BOW-BOW – Architecture + Graphics
LAB-LAB FOR ARCHITECTURE – Theory + Graphics
ST1/02 Monday 3:15-6:15PM, MSD Room 237
ST2/02 Thursday 6:15-9:15PM, MSD Room 237