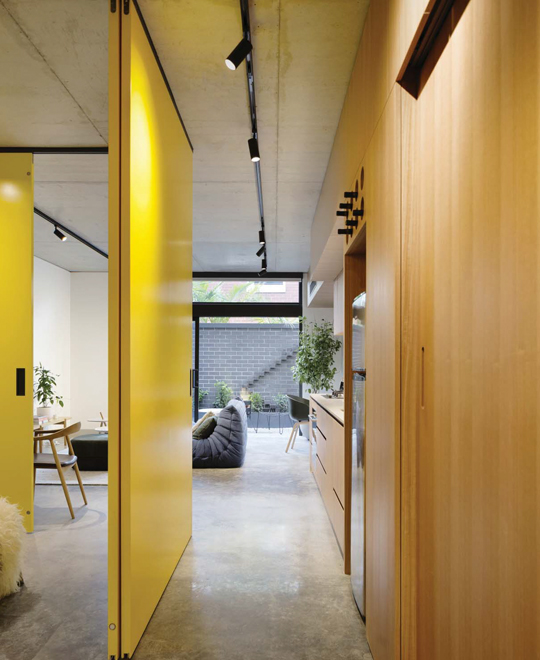Studio 21
SIX-PACK
Hannes McNamara

Studio Description
The SIX-PACK studio will propose urban densification in the inner Melbourne suburbs through the design of small to medium scale multi-residential apartment proposals. Project proposals will increase in scale and complexity as the semester progresses. Students will be encouraged to challenge the accepted norms of apartment design, providing all the functionality and liveability of a house, albeit within a smaller footprint.
In proposing their own apartment design students will explore urban conditions, site context, adjacency, contribution to streetscape, solar access, massing and visual bulk.
Housing affordability, a sense of community and liveability will be key studio themes. At a conceptual level, students will review and address local planning provisions including access to sunlight, overshadowing, overlooking, access to private open space and street and boundary setbacks.
Students will be required to question and critique the existing guidelines and propose alternative measures. Additional and mutually beneficial community programs will be encouraged within the new multi-residential models proposed. Physical models will be required throughout the semester.
STUDIO SITES
Richmond, Albert Park and Port Melbourne
THE BRIEF AND PROGRAM
The final brief for the studio will call for the design of a suburban apartment building in in Port Melbourne. Students will interrogate the brief and site constraints to propose an apartment unit mix reflecting an increased sense of community, changing demographics and liveability.
TYPOLOGY AND APARTMENT MIX
The studio will include a series of seminars introducing students to apartment concepts and existing typologies Students will use 3D software to develop both form and structure and programmatic relationship. The building plan and dwelling mix will be a key focus of the studio.
ARCHITECTURAL REPRESENTATION AND EXPLORATION
Students will investigate precedent architecture, researching, reviewing, redrawing and remodelling in order to understand the spatial and physical elements of architecture. Physical models will be required throughout the semester as students will be required to transfer between digital and physical representations of apartment design investigations.
SEMESTER BREAKDOWN
Students will spend the first third of the semester engaged in specific research including field trips. This information will be presented in the form of catalogued plans, diagrams, photographs and models. In addition to the weekly tasks, the students will also undertake three design tasks during the semester.
- 6 Units – (no car parking), Richmond.
- 6-17 Units- Albert Park
- 18+ Units (depending on type and unit size). Port Melbourne.
KEY THEMES
- Apartment living in suburban context. Housing for a changing demographic
- Typology and apartment mix Students to research current apartment typologies in suburban context and subsequently propose alternative scenarios based on the changing demographic
- Response and critique of design guidelines
Studio Outcomes
Following an understanding of each of the specific requirements, students will develop their own six-pack apartment (6 unit) proposal in Richmond. Students will be required to provide a critique of both the guidelines and their design response. Students will be required to actively engage with the apartment size and liveability/adaptability discourse within the suburban context. Students will be required to formulate strong arguments for ‘non-compliant’ proposals in the first instance. In task 02 & 03 students will develop a position on the aesthetics of their individual proposals. Students will further develop the brief in section, exploring potential expansions on the project program and unit mix, develop circulation strategies and design the final building form. The research based work and the individual designs completed in the first half of semester will assist students to develop their own unique proposal for the final design critique. Each student’s unique position (regarding apartment size and mix, for example) will be presented within the final critique at the conclusion of the semester. Student proposals should actively engage in the current discussion regarding apartment living and its potential for evolution, in Melbourne.
Studio Leader
Hannes McNamara is a registered Architect in Victoria, AIA member and a director at MUSK Architecture Studio, a young, award winning, Melbourne practice undertaking residential, multi-residential, commercial and hospitality projects.
Graduating from RMIT with a Bachelor of Architecture (1st Class Honours). Hannes has travelled to pursue his strong interest in architectural design. Hannes has a passion for and desire to provide quality design while increasing density in inner urban areas. He applies design ambition to all scales, typologies and budgets.
Hannes has taught extensively across the University of Melbourne, Monash, RMIT and Cardiff University in the UK.
Reading & Reference
The following projects and documents will be referenced during the semester.
- Exemplary Apartments – Robin Boyd Open day- May 2015
- Pin Up- Housing Project – Fleur Watson and Martyn Hook
- Better Apartments, A discussion Paper, Department of Environment, Land, Water and Planning, May 2015.
- Design Negotiations, Kirsten Thompson, Studio Futures, 2015
- Commons/Nightingale- Breathe Architects
- Coppin Street Apartments- Musk Architecture Studio
- Neometro/MA Architects- Various Projects
TRAVEL Week 2 | $25
ST1/21 Monday 12-3PM, MSD Room 213
ST2/21 Thursday 9:30AM-12:30 at MUSK Architecture Studio, Suite 207, 838 Collins Street, Docklands