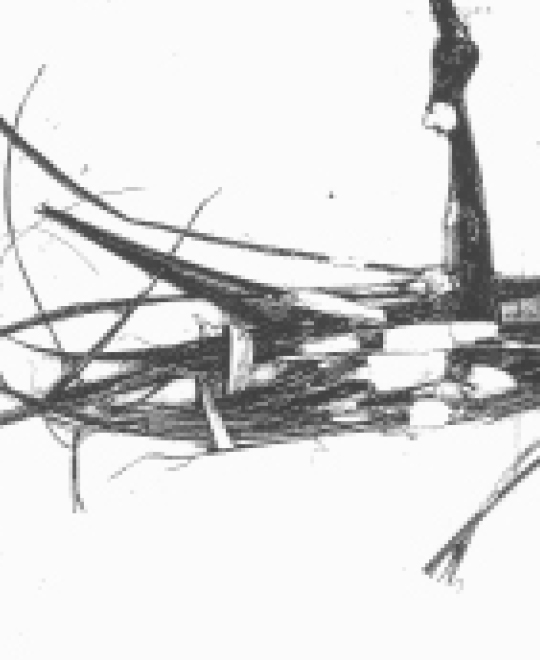Studio 33
The Habitable Bridge
Anja de Spa and Richard Fleming

Studio Description
The intention of this studio is to question and interrogate: How can we re-imagine public space? How can we re-draw disciplinary boundaries? How can we invite habitation? How can we form new connections in the city?
We will encourage students to explore their understanding of site, sensory experience, structural expression and spatial form making through the vehicle of a Habitable Bridge. We will investigate new definitions of typology, use and form. Crossing traditional architectural disciplinary boundaries and breaking apart dichotomies of moving + dwelling, together + apart, inside + outside.
The nominated site is on the edge of Melbourne CBD, ‘bridging’ the Yarra River at Birrarung Marr to the north and Alexandra Gardens to the south. The brief calls for a new structure, a walkway, a resting point, a meeting point, a guest house, a venue, a connection. Design responses will contain all these ideas or be something else entirely.
Studio Outcomes
Students will develop unexpected and bold works of architecture that explore and question all possibilities: a building, a park, a structure and an atmosphere.
The initial design process will be iterative with prescribed analogue design exercises, site investigations and group tasks forming the first half of semester. Sketch drawing, orthographic drawing and physical model making will be required components. We will follow an iterative and methodical approach which uses drawing and model-making to unlock design potential and evoke new form making.
During the second period, students will develop their propositions individually, culminating in the detailed exploration of a single architectural composition including typological standpoint, spatial experiences, materiality, environment, landscape and technology.
Student’s final presentation outcomes will be required to comply with specified communication tools, continuing the expectations present throughout semester of iterative and journaled working methods and carefully considered architectural representations of their proposals.
Studio Leaders
Anja de Spa is an architect and co-director at MOLECULE studio, a boutique architecture and interior design practice established in 2010.
Regarded for her rigorous approach, Anja has a love for materials and sensory elements. She approaches each project with an open mind – but comes armed with research and a contagious sense of commitment. She believes a tailored response to site, brief, client and budget creates the spark that brings life to each project and its definitive character.
Richard Fleming is an architect and co-director at MOLECULE studio, a boutique architecture and interior design practice established in 2010.
Richard is fascinated by how things work and was drawn to building and design from a young age. He tests his design concepts by hand through the creation of models that bring a physical form to big ideas. His deep knowledge of construction also allows him to confidently push design boundaries. In each project, Richard aspires to unlock a built language that translates complicated elements into a singular and serene form.
Reading & Reference
Reference Projects: 1. Ponte Vecchio, Florence (Italy), completed 1345 2. Pulteney Bridge, Bath (UK), Robert Adam, completed 1774 3. Nagakin Capsule Tower, Tokyo (Japan), Kisho Kurokawa, completed 1972 4. Thermae Vals, Vals (Switzerland), Peter Zumthor, completed 1996 5. Yokohama Terminal, Yokohama (Japan), Foreign Office Architects, completed 2002 6. Bridge Pavilion, Zaragoza (Spain), Zaha Hadid Architects, completed 2008 7. The High Line, New York (USA), Diller Scofidio + Renfro, completed 2009 8. Metropol Parasol, Seville (Spain), Jürgen Mayer H. Architects, completed 2011
ST1/33 Monday 12-3PM, MSD Room 236
ST2/33 Thursday 9AM-12, MSD Room 236