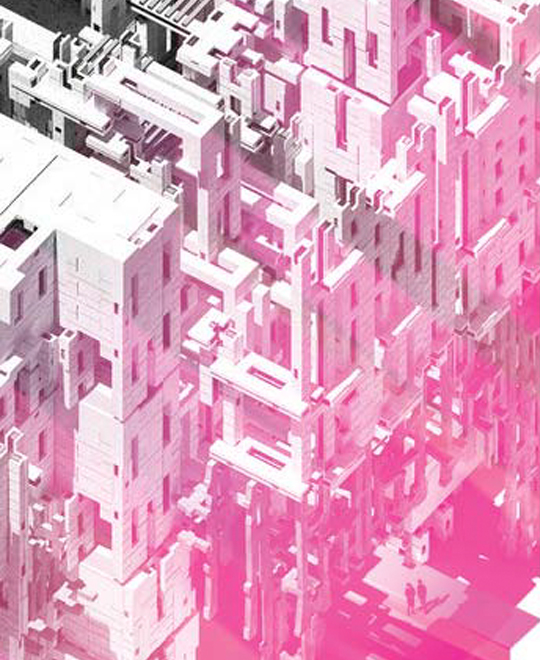Studio 4
Pick .a . Part: 'High End'
Laura Martires

Studio Description
Conventional architectural and urban design strategies generally view the city as static, when in fact the urban environment is a dynamic field of interrelated elements that are in a constant process of change, resulting in the continual production of new hybrid architectural types and forms. The studio will examine the relationship between the architectural (typological) object and the urban field and begin to test how different techniques of editing and deformation can result in the production of new architectural types and formations. This will be tested through acts of distortion, deformation and editing, and processes of iterative accretion, aggregation and agglomeration.
The focus of these investigations will take place in Melbourne CBD. The studio will engage with the specific material culture of the city and begin to speculate on techniques for the hybridisation and production of new versions of the city. These ideas will be tested through the design of a building that deals with ideas of the ‘public retail precinct’.
More broadly the studio will examine emergent design technique, both digital and analogue as a means of working with and acting upon dense existing fields of matter and material – both through editing the existing and speculating through the architectural element to the scale of architectural typology.
In the initial phase the studio will run a series of short tasks designed to progressively introduce students to the subject area and to design technique. Each task will require the student to gather information and develop a technique that responds to a particular set of challenges.It is expected that at the culmination of the first half of the studio students will have assembled a suite of ‘tools’ and design prototypes that they can draw on to develop their final project.
Students will be encouraged to continue designing through the use of their generative toolset, augmenting these through further research while considering design as a multi-valent process, much the same as the city, where form emerges as a field accretion of localised actions, rather than a single response.
Studio Outcomes
This studio will reward rigorous and bold experiments in architectural ideation. Risk taking is encouraged but also a critical understanding of the underlying urban issues facing cities nowadays and how thorough observation and projective urbanism can become a tool to intervene in urban space to create novel forms of architecture. Well crafted drawings and a focus on design process are key. During the first 6 weeks students will be asked to perform a series of tasks aimed at building up their set of design techniques and processes in order to formulate a clear understanding about the site and the conceptual framework of the studio.During the second half of the semester students will develop their projects individually in a less prescribed manner - tasks and feedback are provided orally. Focus is on drawing iteration in plan, section and diagram form. Students will react to the given building brief while developing a critical response to their own design process. They will engage with building precedent and incorporate learned outcomes into their own design.
Studio Leader
Laura Martires is an design practitioner based in Melbourne, co-founder of Martires Doyle (with John Doyle) and NAAU studio (with John Doyle, Edmund Carter and Ben Milbourne). She has led studios at Melbourne School of Design, Monash University, RMIT University, and has been a visiting academic at Tokyo Institute of Technology. Through both teaching and practice her work has focused around a core interested in cities and how urban infrastructure, form or fabric can inform certain design process. These ideas have been pursued through a series of researched focused studios at the MSD investigating urban conditions in Tokyo, Lisbon and Melbourne; and in practice through a series of speculative design proposals including the recently completed Latrobe Regional Gallery project in Morwell with NAAU studio.
Reading & Reference
Poling, Clark V., Kandinsky/s Teaching at the Bauhaus - Color Theory and Analytical Drawing, pp 107-155; Allen Stan, trace Elements in Tracing Eisenman, pp 49-65; Lyn, Greg, The Proto-Functional potential of diagrams in architectural design in El Croquis 72, pp 16-31; Al, Stefan, Mall City; TIT, Tsukamoto Architectural Laboratory & Atelier Bow-Wow, Pet Architecture Vol.2; Corner, James, The Agency of Mapping: Speculation, Critique and Invention; Simitch, Andrea & Warke, Val, The Language of Architecture, Selected Chapters; Allen, Stan, Practice: Architecture Technique + Representation, II_Notations + Diagrams: Mapping the Intangible.
ST1/04 Monday 6:15-9:15PM, MSD Room 141
ST2/04 Thursday 6:15-9:15PM, MSD Room 314