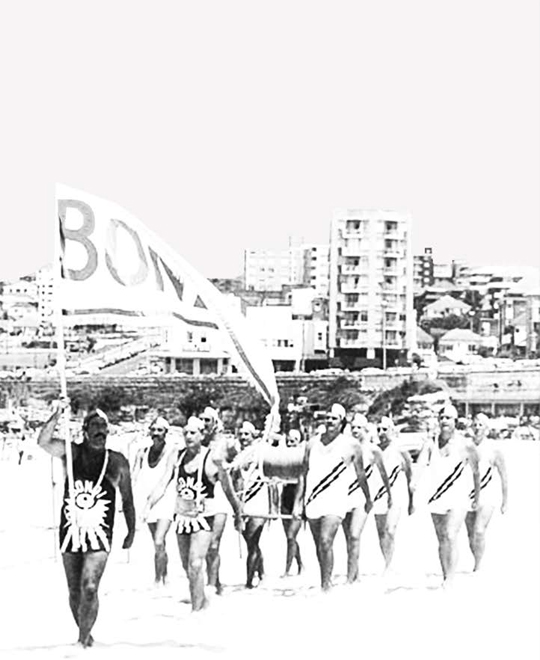Studio 1
The Analogue & The Illusion.
Devices to reprogram public space.
The case of Bondi beach.
Isabel Lasala

Studio Description
Urban growth usually presents significant and unexpected changes of program in particular areas of the city. This studio aims at re-designing and re-programing a particular area in Bondi Beach, one of the most popular suburbs in Sydney. Located at the east side of the city, on the southern part of the Pacific Coast, Bondi Beach is well known for its beauty and generous proportions (almost a kilometre long) as well as for its agitated waters—as reflected in the origin of its name: Bondi is an aboriginal word meaning “water breaking over rocks.” The main reason why Bondi Beach has been chosen as a site for this studio is the way in which the area between Campbell Parade and the shoreline is cut across by the car park, which affects the perception of the ocean and the beach from Campbell Parade, as well as of the suburb from the shoreline. This car park—part of the original project for Bondi Park and the Surfers Pavilion by Robertson and Marks (1924)—reflects the hierarchy that cars had in the first half of the Twentieth Century, when they were seen as a symbol of progress. Today, this studio suggests, this situation will lead to the following questions:
- Does the convenience of a car park justify sacrificing the visual and physical connection between the Bondi Beach suburb and the ocean?
- Can “the view” coexist with fluid and generous physical connections, as well as with necessary services?
- Can we create vibrant and engaging urban spaces through the implementation of design strategies aimed at prompting formal and spatial associations with natural landscapes and topographic accidents?
This studio argues that, indeed, these questions are relevant and an opportunity for design innovation. The studio also suggests that we can do it through the use of specific landscape devices, such as the concepts of The Analogue and The Illusion. On one hand, through the concept of The Analogue, we can generate unexpected associations to natural landscapes and topographic accidents within the city. On the other hand, through the concept of The Illusion we can prompt and stimulate the perception of spatial configurations that have been lost as a consequence of urban growth and development. In this Master studio, students are asked to re-program the existing area giving priority to the creation of a public scape for the enjoyment of the local community and its many visitors
Studio Outcomes
This studio will be undertaken using three methods that complement each other:
- The critical observation of the site and its surroundings
- A 'case study' methodology,
- A formal and programmatic design exploration.
Students will be asked to communicate their projects through a range of different media, including physical and digital models (conceptual, topographic, of surfaces, textures and materiality) as well as drawings (sketches, diagrams, plans and sections) and atmospheric images (showing the less tangible aspects of the project, such as views from afar, conceptual photomontages, renders, linear views, etc.)
Studio Leader
Isabel Lasala is one of the Directors of Lasala & Lasala Architecture, an award-winning practice with more than fifteen years of experience. Isabel holds a Bachelor of Architecture from Universidad Central de Venezuela, a Master of Architecture from ETSAB/Universitat Politècnica de Catalunya, and an MPhil in Landscape Architecture from University of New South Wales. Her practice-based research investigates new possibilities emerged at the intersection of architecture and landscape architecture. In 2014, Ediciones FAU/UCV published her book Creating Places: Exalting and Overcoming the Architectural Object in the Work of Pablo Lasala. Before settling in Australia in 2009, Isabel was a Senior Lecturer at the Faculty of Architecture and Urbanism of UCV. Here, she has taught design studios at Monash University, RMIT University, UNSW, and University of Technology Sydney.
Reading & Reference
- Andersen, B 2003, Alvar Aalto and Jorn Utzon: An Architecture of Ancient Gathering Forms, University of Aalborg, Aalborg.
- Burns, C & Kahn, A (ed.), 2005, Site matters: design concepts, histories and strategies, Routledge, New York.
- Careri, F 2003, Walkscapes. Walking as an Aesthetic Practice, Gustavo Gili (Land&ScapeSeries), Barcelona.
- Carr, S, Francis, M, Rivlin, L & Stone, A 1992, Public Space. Environment and Behaviour, Cambridge University Press, New York.
- Corner, J (ed.), 1999, Recovering Landscape: essays in contemporary landscape architecture, Princeton Architectural Press, New York.
- Cosgrove, D 1999, Mappings, Reaktion Books, London. Galofaro, L 2002, Artscapes. Art as an approach to contemporary landscape, Gustavo Gili (Land&ScapeSeries), Barcelona.
- Gehl, J 2001, Life between buildings: using public space, Island Press, Washington DC.
- Jay, M 1994, Downcast Eyes. The Denigration of Vision in Twentieth-Century French Thought, University of California Press, 1994
- Leatherbarrow, D 2004, Topographical Stories. Edited by John Dixon Hunt, Penn Studies in Landscape Architecture. Philadelphia: University of Pennsylvania Press
- Pallasmaa, J 2005, The eyes of the skin: architecture and the senses, Wiley & sons Ltd, Chichester.
- Petschek, P 2008, Grading for landscape architects and architects, Birkhauser, Basel - Boston – Berlín
- Ruby, I & A 2006, Groundscapes The rediscovery of the ground in contemporary architecture, Gustavo Gili (Land&ScapeSeries), Barcelona.
- Solà-Morales, I 1999, Differences: Topographies of Contemporary Architecture. Massachusetts Institute of Technology.
Travel: Week 3 | $250
ST1/01 Mondays 12:00-15:00 in MSD Room 125
ST2/01 Thursdays 15:15-18:15 in MSD Room 240