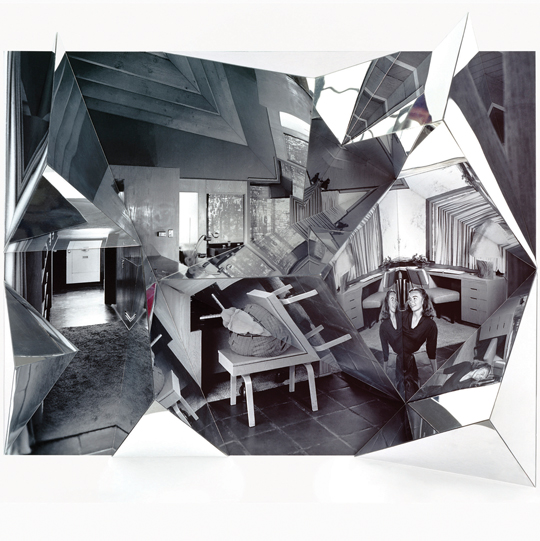Studio 16
Scavenger House
Joel Benichou & Sinead Lim

Studio Description
Urban consolidation is well underway throughout the city of Melbourne. Infill development around activity centres is being promoted in an aim to protect rural fringes, to limit ballooning infrastructure costs and as a desperate effort to provide affordable options for first homebuyers. However, in many cases, the design outcomes are unattractive, unsustainable and are populating Victoria’s housing stock with undesirable options.
While Victoria’s densification strategies have mainly focused on activity centres, Scavenger House will explore a more ad-hoc approach to residential growth. Rather than developer-driven, mass housing, Studio 16 will focus on dispersed infill, scavenging the suburbs for underutilised land that could lend itself to housing the ever-increasing population of Melbourne. The clients will be property owners that, for reasons of finance or circumstance, have decided to develop small parcels of land. Three scenarios will be explored, MINI, MIDI and MULTI, testing ideas of compact dwelling, residential subdivision and co-housing.
Scavenger House will aim to avoid the typically poor outcomes of extemporary infill developments, instead focusing on innovative solutions that will suit emerging buyer typologies and facilitate new ways of living. Design exploration will commence from a human scale and expand outwards, in an effort to promote a more humanistic approach to housing design and provide sensitive strategies for increased urban density.
Studio Outcomes
Throughout the semester, students will examine a series of dispersed infill scenarios based around existing suburban conditions in Victoria. Several design challenges will be set with the format of the Case Study Housing Program and the philosophy of the Merchant Builders as a framework to build upon. Under the three main project titles, MINI, MIDI, MULTI, students will test ideas of compact dwelling, residential subdivisions and co-housing development and seek out prototypes of housing within a Victorian context. Students will be required to identify examples of relevant projects and develop a strong contextual awareness. Ideas of climatic response, balance of privacy and community, intergenerational living and mixed-use dwelling will also be explored. Scavenger House Studio will give students the opportunity to develop their understanding of Australian Housing and refine their ability to design dwelling options that are not only affordable and functional, but also refined pieces of architecture.
Studio Leaders
Joel Benichou is owner and principal architect of the residential architecture practice Benichou Architects. Joel studied architecture at the University of Western Australia completing his Master of Architecture qualification, focusing his independent research on modular pre‐fabrication and residential design. (p) Joel has had experience with some of the leading residential design practices in Australia, working on a wide range of residential projects. Joel has also contributed to the architectural discourse having previously led Design Studios at the University of Melbourne and RMIT. Joel is currently registered as Architect in Victoria under the certification of the ARBV.
Sinead is a Perth born architect currently living and working in Melbourne. She has studied at University of Western Australia in Perth, McGill University in Montreal, Canada and Anna University in Chennai, India. Post degree she was based in China working in Shanghai and Beijing, including time at the innovative MAD Architects. Since relocating to Melbourne she has become registered as an Architect in Victoria and balances professional practice with her teaching endeavours. (p) Sinead’s architectural experience is very broad and includes education, urban design, retail, hospitality and residential. Her attraction to architectural projects is not restricted by sector and tends to be guided by a global outlook towards problem solving. She has tutored at the University of Western Australia, Curtin University and University of Melbourne.
Reading & Reference
- Bolleter, J. Scavenging the Suburbs, 2015
- London, G. & Anderson, S. Take 7 Housing Australia, 2008.
- Massumi, B. Parables for the Virtural, 2002.
- Harrison, S. New Suburban, 2013.
- Harrison, S. Forty-Six Square Meters of Land Doesn’t Normally Become A House, 2011
- Kottas, D. New Trends in Micro-Architecture, 2014
- Richardson, P. Nano House – Innovations for small dwellings, 2011.
- http://www.yourhome.gov.au/ MSD Publication, Merchant Builders - Towards a New Archive. 2015
- Smith, E. Case Study Houses, The Complete CSH Program 1945 – 1966, 2002.
Travel: Week 2
ST1/16 Mondays 15:15-18:15 in MSD Room 118
ST2/16 Thursdays 15:15-18:15 in MSD Room 238