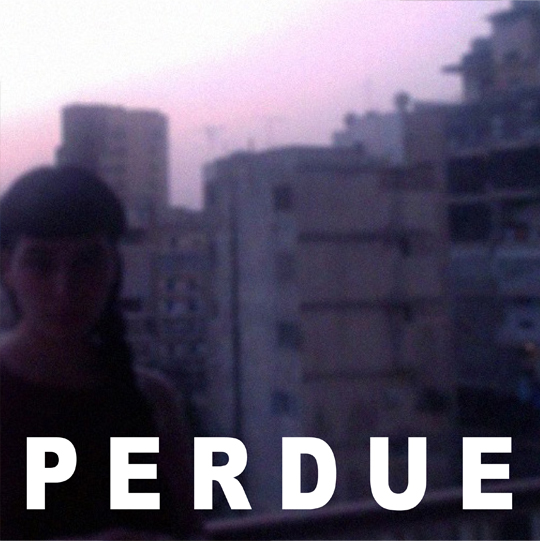Studio 2
PERDUE
Rennie Liffen & Marijke Davey

Studio Description
Fiction. Studies show that if you read fiction, you live longer.
You read non-fiction. I read fiction. I read non-fiction. You read fiction.
Is it possible to write a great novel, having never read a great novel?
It seems a shame, yet customary, that memories fade. The fade. Time can do wonders if you let it come. And so it came. Time.
What did you want it to be? Take this left, then that one, it is the building four doors down from the corner, opposite the school, five levels up. The elevator may not be working, take the stairs, you could be waiting for hours, behind the giant apple. This is how we learn, how we walk the city, your destination to mine. Take the time, map the time, the ground, the walls, everything you see. Count the cats.
This studio is about designing and exploring an architecture that will reside in Beirut, Lebanon. Maintaining the studio rhetoric, ‘PERDUE’ continues to explore an interest in architecture as a tool of empowerment. The understanding of opportunity and restriction will be developed over the course of the semester as we spend time questioning how much we can ask of our built environment, our society, the places we live, the places we pass through, the places that remain forever locked in memory.
Studio Outcomes
We will develop intimate and idiosyncratic works of architecture that truly explore and reveal the human dimensions of contemporary life. We will engage with the experiential and phenomenological implications of an architecture of both ‘individual’ and ‘community’ and will take inspiration from the work of selected musicians, artists, writers, and poets. Narratives detailing our ‘context’ and ‘communities’ will be developed in conjunction with our writer-collaborator where each student will form the functional and emotional brief for the architecture of a small building for a chosen community within the context of an imagined Beirut.
Students will explore a truly iterative design process in conjunction with studio leaders and studio collaborators, where orthographic drawing, descriptive writing and physical model-making are the central activities. A disciplined and methodical approach which uses drawing, writing and model-making incrementally and values and exhibits every ‘trace’ of the process as the ‘archaeology of the mind’. This will include the rigorous exploration of a single architectural composition including spatial experience, environment, landscape, technology and materiality. Final outcomes will be restricted to specific and consistent communication tools exploring digital techniques of drawing + making with a focus on the representation of ‘atmosphere’ and ‘construction’. Students will be expected to produce significant and sophisticated drawings and models throughout the semester, communicating their intentions with clarity and passion. Students will make self-directed visits to performance and exhibitions in Melbourne.
Studio Leaders
RENNIE LIFFEN is a British Architect from London who has practiced in Europe and Australia. Rennie was involved in design studio teaching for twenty years in the UK and has been living, working and teaching in Melbourne since 2005. This will be his eleventh Masters CDE studio and his fourth in collaboration with Marijke Davey.
MARIJKE DAVEY is a graduate of architecture from RMIT. Marijke’s teaching practice focuses on the humanistic and humanitarian potential of architecture. Across various fields of research and practice, her interests lie in the hope of architecture to act in inclusive, empathetic and rehabilitative ways.
Reading & Reference
- BEIRUT (Zach Condon) – Music, Video
- MASHROU’ LEILA – Music, Video
- YASMINE HAMDAN - Music
- YAZAN HALWANI – Graffiti, Art
- MAJD ABDEL HAMID - Artist
- SERGE NAJJAR – Architectural Photography
- THE DAILY STAR - News
- PETER ZUMTHOR – Architecture and Theory
- JUHANI PALLASMAA – Writing and Theory
- TADAO ANDO – Design Process
- ATELIER BOW-BOW – Architecture + Graphics
- LAB-LAB FOR ARCHITECTURE – Theory + Graphics
ST1/02 Mondays 15:15-18:15 in MSD Room 241
ST2/02 Thursdays 18:15-21:15 in MSD Room 241