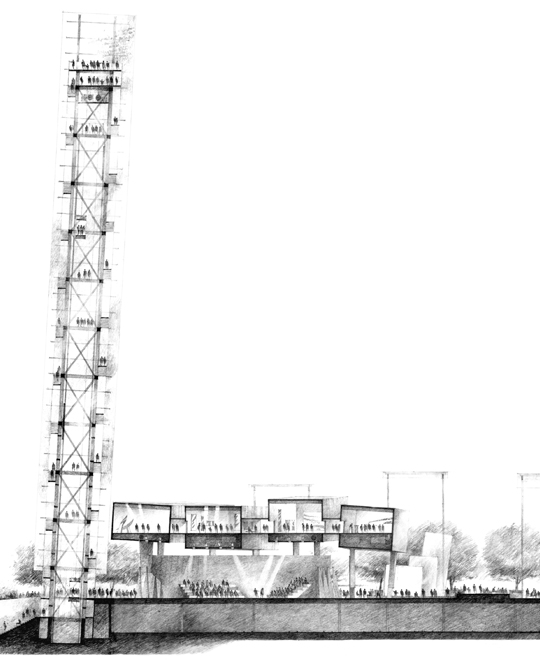Studio 39
Just Architecture 2.0
Jessica Zhang & Shervin Jaberzadeh

Studio Description
The geographer David Harvey once wrote that “the freedom to make and remake our cities and ourselves is … one of the most precious yet most neglected of our human rights”. Generations of urban theorists, from Lewis Mumford to Jane Jacobs to Doreen Massey, have suggested that the place where cities get “remade” is in the public rather than private sphere. Part of the problem, then, with privately owned public spaces (“POPS”) – open-air squares, gardens and parks that look public but are not – is that the rights of the citizens using them are severely hemmed in. Although this issue might be academic while we’re eating our lunch on a private park bench, the consequences of multiplying and expanding POPS affects everything from our personal psyche to our ability to protest.
Bradley L Garrett
In 2017, Just Architecture explored representations of justice throughout history and considered how justice could be represented in modern times through the design of a court building.
In 2018, we will be investigating the role of civic spaces within our city. What rights are afforded to citizens within the public realm, and are we at risk of these rights being “hemmed in” across the increasing number of privately owned public spaces (“POPS”) appearing across our urban centres? What if our legal system ensured incentives to encourage POPS to be more open and inclusive to all? What if POPS were reimagined as truly public spaces where security could be in place to ensure safety, but management did not influence usage? Can we design public spaces for everyone?
This studio will be centred on the ‘Great Space’ at Collins Place, a cavernous six-storey interior designed by I. M. Pei which features a food court, cinema and retail spaces and acts as a forecourt to the ANZ and Sofitel Towers. Collins Place will serve as a testing ground for “remaking” Melbourne through reimagining POPS in our city.
Collins Place has been described as “a destination of contrasts” despite its arguably homogeneous patronage and commercial offerings. Students will be challenged to tackle this idea of “contrasts” by investigating the issue of homelessness on our city’s streets within this prominent POPS on Melbourne’s exclusive ‘Paris End.’
Studio Outcomes
Students will be asked to reimagine Collins Place as a true “destination of contrasts,” by designing a public space which acknowledges the full social spectrum of Melbourne. Research + design tasks will guide students in developing a clear, well thought-out architectural proposition.
Studio Leaders
Wojciech Pluta is a director of Denton Corker Marshall, a major award-winning international practice, producing innovative and memorable architecture and urban design. With more than three decades of experience, Wojciech has led many major global projects including the multi-award winning Manchester Civil Justice Centre in the United Kingdom and the new Australian Embassy in Jakarta.
Shervin Jaberzadeh and Jessica Zhang both studied architecture at the Melbourne School of Design. They have an interest in public architecture with a focus on reimagining building typologies and adaptive design. They are architects at Denton Corker Marshall who have recently completed the Geoff Handbury Science and Technology Hub at Melbourne Grammar School.
ST1/39 Mondays 18:00-21:00 at Denton Corker Marshall Office
ST2/39 Thursdays 18:00-21:00 at Denton Corker Marshall Office