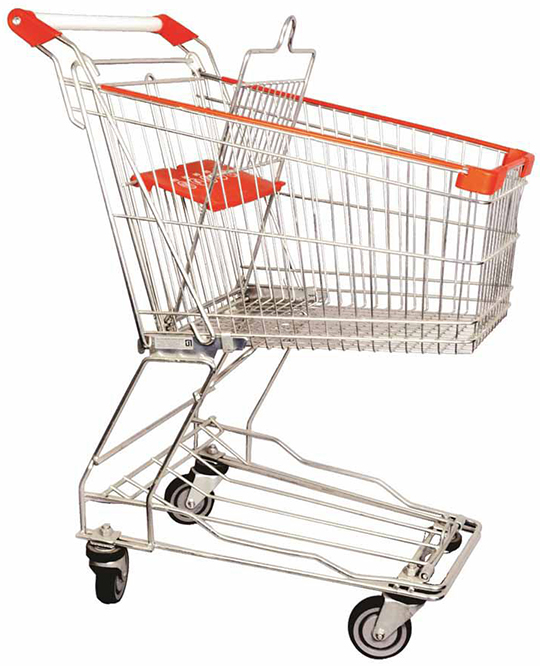Summer 2018 Studio 21
CDE Studio 21: SPACE SHOPPING
Toby REED

SITE
Victoria Market
STUDIO OUTLINE
The students will design a mixed use shopping development which also includes apartment and office buildings. The students will design the overall urban scheme and then work up one of their buildings in detail. The QV development in Melbourne’s CBD is a similar model in respect to brief (although larger).
The concept behind this studio is to design a mini section of the city which is a building (or buildings) and public space with plazas and laneways. Koolhaas has analysed shopping as a predominant social activity in the contemporary world in the Harvard Guide to Shopping, and so we will be looking at this analysis and analysing ways to combat the constant commodification in the city as described in Debord’s Society of the Spectacle.
STUDIO LEADER
Toby REED is a director of Nervegna Reed Architecture. Recent projects include large scale urban design for a city in Sichuan province and the shortlisted entry to the National Gallery of Victoria 2016 Summer Pavilion Competition. Toby’s work such as the Whitehouse Prahran, The Arrow Studio and the Precinct Energy Project Dandenong (PEP) have been widely published. The precinct Energy Project in Dandenong lead the way in Australian architecture for green power solutions, being the first precinct in Australia to be powered by co-generation. Toby also makes architectural videos, the most recent being ‘Future Happiness’ (with Callum Morton) for the Occupied exhibition at RMIT Design Hub.
STUDIO OUTCOMES
The studio will focus on these ideas as well as investigating design strategies and methodologies which can be used to investigate these ideas and also for designing functional buildings and public spaces.
- The planning of city blocks, public spaces, shops, apartment buildings and offices.
- The morphology of the city edge – designing at the edge of the CBD grid.
- The organisation and design of social activity.
- The aesthetics and critique of shopping as a social activity.
- The role of the image in the public building in the 21st century city.
- The design of a public building and public spaces.
- Students will study the evolution of art and architecture techniques and its relation to architecture.
REFERENCES
Rem Koolhaas - The Harvard Guide to Shopping
Guy Debord – The Society of the Spectacle
Marshall McLuhan – The Hot and the Cool
Hal Foster – The Art Architecture Complex
STUDIO LOCATION + SCHEDULE
Monday 10:00 - 17:00 (with lunch break)
Thursday 10:00 - 17:00 (with lunch break)
Venue: MSD-141, except between Monday 5th - Friday 16th February 2018 the studios will run in MSD-241