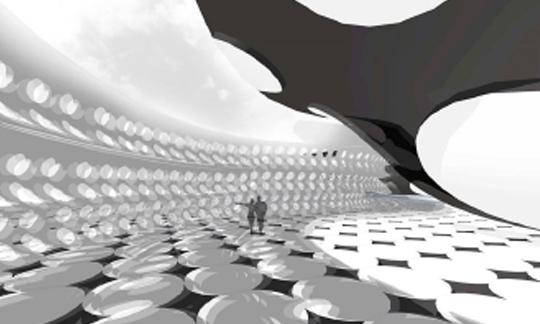Summer 2018 Studio 29
CDE Studio 29: CHANNEL SURFING: St Kilda Pier + Life Saving Club
Anna NERVEGNA

Channel Surfing deals with grappling with our saturated design culture- where everything seems to have been done, designed or rendered; while at the same time inundating our contemporary design culture with an ‘everything goes attitude’…
“The only way of avoiding saturation has been to turn to a poetics of repetition”
Omar Calabrese: Neo Baroque - The Sign of the Times
STUDIO AIMS
This is a summer studio where each student develops various strategies of designing space and form through a series of design techniques and operations while at the same time looking at various urban morphologies. These class investigations will culminate over the 6-week period in a proposition for a new the Life Saving club (because the existing one is blah…) including some associated foreshore proposals for the St Kilda Pier / pool redevelopment currently being undertaken by the City of Port Phillip Council.
PROJECT
St Kilda Life Saving Club, Pier, Sea Pool and Fairy Penguin walk
The St Kilda Life Saving Club provides a vital community service with water based patrols from Marina Reserve to St Kilda Pier, as well as assisting beachgoers with general advice and first aid management. The club is run by volunteers, who provide training, development and volunteering opportunities for people of all ages and backgrounds. The Council is looking at redeveloping the St Kilda Pier / Fairy Penguin walk and proposing a swimming pool area. We shall also be looking at this.
PROCESS
The studio shall under-take a series of design investigations, tactics and iterations exploring the many manifestations buildings may take; including - Building as sculpture, -Building as landscape- Building Modernist object and the building as anti-object and well as the formal qualities a form may be subjected to from the designer. This shall be conducted while developing and understanding of how design attitudes and outcomes may bridge the gap of several artistic disciplines.
The studio shall investigate how designer may create within an environment of design set up to embrace the design cycle which is often described as the reflective and repetitive.
The Design Cycle is understood as a circular time structure, which may start with the thinking of an idea, then expressing it by the use of visual and/or verbal means of communication (design tools), the sharing and perceiving of the expressed idea, and finally starting a new cycle with the critical rethinking of the perceived idea. Techniques include; Collage, Positive + Negative, Quotation, non-chronological orders, Distortions, Detail, Fragmentation, Super graphics, Inversion, Illusion, Transparency + Folding
STUDIO OUTCOMES
The students shall develop a sound understanding of different spatial techniques designers adopt and how these may communicate ideas and concepts through architectural design. These studies shall be fostered and developed by each student after conducting site and brief investigation in order to establish a particular design process. The studio shall work in class through class discussions, lectures, and exercises adopting different medium which shall include: mapping exercises, and various model making exercises (physical and digital -Rhino etc). All activities shall be work towards a final professional folio / booklet documenting the work in a professional manner including a final presentation layout which will explore various graphic techniques adopted by architects and designers in addition to a developed verbal and written design statement.
STUDIO LEADER
Anna NERVEGNA is a director of the award winning practice Nervegna Reed Architecture (www.n-r.com.au). In addition to designing buildings, the practice also works on related projects which extend into installation art and media such as their RAIA awarded architecture documentary “Dr Caligari moves to the Suburbs: The Architecture of Edmond and Corrigan”. The practice was shortlisted for their ‘Splatter Pavilion’ entry for the NGV architecture commission (2015) and recently their urban master plan for the Dazhou riverfront in China has been shortlisted in the 2017 Architeam awards.
REFERENCES
Omar Calabrese - Neo-Baroque the sign of the times
Hal Foster – The Art Architecture Complex
Guy Debord – The Society of the Spectacle
Marshall McLuhan – The Hot and the Cool
Peter Eisenman – Ten Canonical Buildings 1950 - 2000
STUDIO LOCATION + SCHEDULE
Monday 10:00 - 17:00 (with lunch break)
Thursday 10:00 - 17:00 (with lunch break)
Venue: MSD-140, except between Monday 5th - Friday 16th February 2018 the studios will run in MSD-240