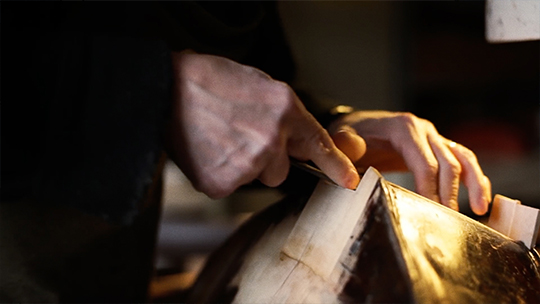Studio 02
HACKNEY
Rennie Liffen and Oskar Kazmanli-Liffen

This studio is available to students enrolled in ABPL90142 Studio C, ABPL90143 Studio D, and ABPL90115 Studio E.
Studio Description
I walk to you after school along that rolling A road. Turkish kebab shop after Car repair shop after Japanese supermarket. Summer stretching between me and that moment. 6 days a week I’ll sweep that floor. A day’s sawdust, a life’s work. Implements in families on the wall or filed away in drawers waiting for tomorrow. Close the door behind us and you tell me this merchant town is lit up just for us. Like dreaming with eyes open we corral a grandeur that would never be ours.
What everyone wants now is beyond perfection. Brand. New. Satisfaction collapsing between you and that moment. Watch enough unboxing videos and you’ll see what I mean. Peel back the plastic. To you I give the first touch. That’s what you bought, the light on my face as I lie here. On a shelf, in a drawer or in your pocket is not throwing something out. Throwing something out is the act of dropping something. It falls. You let it go.
Hold on Hackney
Studio 2 continues to investigate ‘the form of ritual’ in architecture by exploring intimate and idiosyncratic projects that reveal the human dimensions of contemporary life. The poetic architectural potentials of rituals, routines and occupations of buildings and spaces are at the forefront of the studio’s interests and the refinement of these across the minutes, days, seasons and lifetimes of selected communities underpins the work of the studio.
The studio promotes sensitivity and humility in architectural thought and process, but also seeks opportunities within projects to explore empowerment and social equality. Context provides this opportunity and is perceived as something beyond the physical, where narrative and imagination are the surveyors of the intricate detail of fictitious places and characterful locations, creating a unique, provocative and shared setting for projects.
Archetypes are an essential material for the language of architecture and suggest a focus on the pragmatics of composition, geometry + proportion with reference to the established formal structures that are embedded in human understanding and give self-referenced meaning to buildings and spaces.
The studio therefore carefully walks a line between the poetic, the pragmatic and the politic where each step is guided by a robust design process. This semester the studio looks at the rituals of work, manufacture and repair. We argue that in contemporary life, most work is seen only as a means of acquiring financial security rather than a fulfilling occupation and that the objects and outcomes of work are often as expendable as the labour that makes them. We are interested in re-establishing an agenda of authenticity by designing architecture that celebrates the social and emotional values of making and repairing.
Studio Outcomes
We will produce small, highly resolved architectural projects responding to the continuing themes of Studio 2. We will engage particularly with the experiential and phenomenological implications of an architecture of both ‘individual’ and ‘community’ and will take inspiration from the work of selected film makers and writers. Narratives detailing our imaginary ‘context’ and ‘communities’ will be developed in conjunction with our collaborators. Each student will form the functional and emotional brief for the architecture of a small building of unique typology addressing both the process of physical repair and the repair of a human condition within the context of an imagined urban London location.
Students will explore a truly iterative design process in conjunction with studio leaders and studio collaborators, where abstract (orthographic) drawing, descriptive writing and physical model-making are the central activities. A disciplined and methodical approach which uses drawing, writing and model-making incrementally and values and exhibits every ‘trace’ of the process as the ‘archaeology of the mind’. This will involve the rigorous exploration of a single architectural composition including spatial experience, environment, landscape, technology and materiality. Final outcomes will be restricted to specific and consistent communication tools with a focus on the representation of both ‘atmosphere’ and ‘construction’. Students will be expected to produce significant and sophisticated drawings and models throughout the semester, communicating their intentions with clarity and passion.
Studio Leaders
OSKAR KAZMANLI-LIFFEN is a graduate of architecture from RMIT University. Originally from London, Oskar has co-led studios across the masters and undergraduate degrees at RMIT. Through teaching and practice his interests lie in architecture with transformative social and experiential consequence.
RENNIE LIFFEN is a British Architect from London who has practiced in Europe and Australia. Rennie was involved in design studio teaching for many years in the UK and has been living, working and teaching in Melbourne since 2005. This will be his sixteenth Masters CDE studio and his fifth in collaboration with Oskar Kazmanli-Liffen.
Readings & References
- STEWART LEE – Film – On the Art of Repair
- JULIEN TEMPLE – Film – London: The Modern Babylon
- BEN JUDAH – Writing – This is London
- WILLIAM MORRIS – Writing, Art and Theory
- ADRIAN HILL – Writing – Foundries of the Future
- IAN NAIRN – Writing – Nairn’s London
- CALEB FEMI – Poetry and Video
- LUDOVICO EINAUDI – Music - This is England
- PETER ZUMTHOR – Architecture and Theory
- JUHANI PALLASMAA – Writing and Theory
- TADAO ANDO – Design Process
- ATELIER BOW-BOW – Architecture + Graphics
- LAB-LAB FOR ARCHITECTURE – Theory + Graphics
Schedule Mondays 13:00-16:00, Thursdays 17:00-20:00