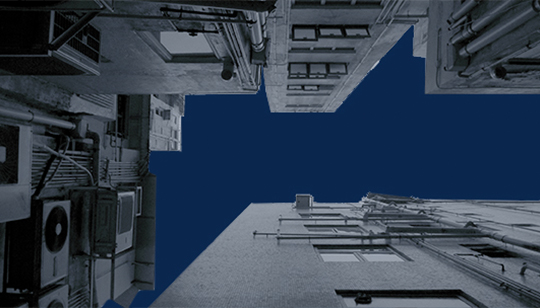Studio 06
What's Next?
Jim Stewart, Adam Murray, and Katie Skillington

This studio is available to students enrolled in ABPL90142 Studio C, ABPL90143 Studio D, and ABPL90115 Studio E.
Studio Description
In 'what's next?', students are asked to reflect on historical, contemporary and possible future challenges facing dense city environments as they continue to grow into the 21st Century. In particular, students will explore the critical threats to social, natural and cultural systems presented by climate change, and will consider how the density, intensity and diversity of hybrid city environments can act as a catalyst for renewal and regeneration.
This studio presents a series of questions and critiques about the sustainability of dense urban environments around the world. Real life contemporary proposals for technological adaptation will be investigated in parallel with design-led solutions and bigger picture theoretical responses to the challenges we face. Students will critique and respond to these diverse ideas in order to develop their own personal philosophy on ‘what’s next’, which will then be applied to a hypothetical near-future vision for a high-density building in Melbourne’s CBD.
Studio Outcomes
In an era of environmental uncertainty and blurring divisions between the live/work/play aspects of our lives, the studio aims to challenge students to propose ‘what’s next’ for the growing city of Melbourne through the lenses of hybridity and high-density.
The core design exercise is a Mega Hybrid proposal for a constrained site in Melbourne’s CBD.
Over the course of the semester, students will be challenged to:
- Develop critical thinking and reflection skills through the design of urban and architectural experiences that are informed by relevant environmental, social, cultural conditions;
- Establish a holistic understanding of the theories, design approaches and technologies that may be applied in the pursuit for more environmentally sensitive cities;
- Learn to reconcile design responses at multiple scales (urban/building/human) into a cohesive overall expression;
- Understand and apply basic structural, service and architectural detailing requirements in a thoughtful way that contributes to architectural design.
Studio Leaders
Adam Murray is a registered architect at Fender Katsalidis Architects’ Melbourne Studio. He specialises in schematic design and masterplanning for large-scale projects, as well as detailed façade design. A graduate of the University of Melbourne, he has also studied practiced in the Netherlands. He finds inspiration in surfing and electronic music.
Jim Stewart is a registered architect and Associate Director at Fender Katsalidis, with a broad range of experience from small public art installations to large mixed-use projects in Australia and internationally. At every scale he questions what each project can contribute towards a more sustainable future. He is a graduate of MSD and drinks too much coffee.
Katie Skillington is a registered architect and PhD candidate at the University of Melbourne researching environmentally sensitive design practices through the lens of material reduction and efficiency. A graduate of the University of Melbourne and the University of Tokyo, Japan, Katie has strong obsession with high-density cities, adaptive reuse, raw fish and Lego.
Readings & References
- GARDEN CITY MEGA CITY: Rethinking Cities for the Age of Global Warming – Patrick Bingham-Hall / WOHA
- A NEW NORMAL: Melbourne 2030 – Finding Infinity & Melbourne Architects
- How to Make an Attractive City – The School of Life / Alain de Botton
- PLACES FOR PEOPLE 2015: Establishing a Platform of Evidence to Shape Melbourne’s Future – City of Melbourne
Schedule Mondays 13:00-16:00, Wednesdays 18:15-21:15