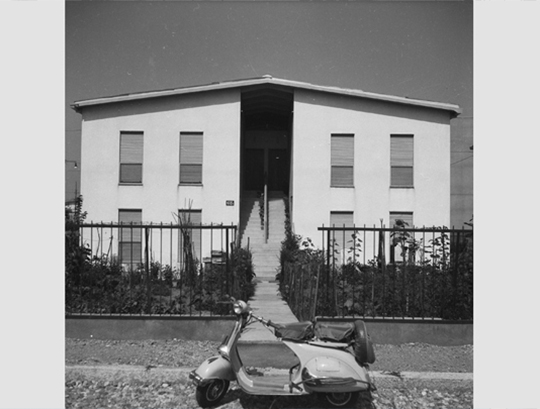Studio 09
Duplex Studio
Andrew Power and Kate Finning

This studio is available to students enrolled in ABPL90142 Studio C, ABPL90143 Studio D, and ABPL90115 Studio E.
Studio Description
Architect-led discussions of the suburbs customarily begin with a statistic aimed to reinforce that in fact the majority of Australians live within this urban context. The discussion invetitabley regresses into a battle of the styles, asserting that, if only the suburbs were in better taste, the problems arising out of decentralisation and individuation may be overcome.
Instead, the studio takes the urban condition of the suburbs as-found, focussing instead on the question of the suburb at the scale of the architectural object - the Duplex - as a response to both calls for increased density and the realities of social isolation.
Studio Outcomes
Each student will work individually on a project within an existing contemporary suburb. In the first half of the semester we will look at exemplar apartment plans and apply their lessons to the bungalow typology. The important internal question of an apartment plan is not the unit itself but how two units come together. This will be an intensively plan-oriented set of studio sessions.
The second half of the semester will shift the focus to the street and garden. Here the expression of the building will be the primary focus. We will consider the elements of the suburban street as figures to be reconfigured anew.
Studio Leaders
Andrew Power
Andrew Power is an architect practicing in Melbourne. After working for Office Kersten Geers David van Severen in Belgium, Andrew returned to Australia to teach and build. He believes architecture is about proportion and arrangement, and that when your proportions are strong, you can make a lot from common things.
Kate Finning
Kate Finning is an architect practicing in Melbourne. Kate is a graduate of the Architectural Association School of Architecture in London where she completed her AA Diploma under Pier Vittorio Aureli and Maria S. Giudici. Kate’s built work and teaching centres on the architecture of housing and the domestic plan as a project.
Readings & References
- Bates, S. “Living from the centre.” In Papers 3: Sergison Bates architects, 108-121. Lucerne: Quart Publishers, 2016.
- Beigel, Florian and Philip Christou.“Room Non-Room: Peter Märkli Atelierhaus Weissacher.” Quaderns d’arquitectura i urbanisme, no.265 (2013): 36-41.
- Evans, R. “Figures, Doors and Passages.” [Published 1978] In Translations from Drawing to Building and Other Essays, 55-91.London: Architectural Association Publications, 1997.
- Hamm, Jack. Drawing Scenery: Landscapes and Seascapes: Seascapes and Landscapes. New York: Perigee Books, 1982.
- Rowe, Colin Rowe and Robert Slutzky. “Transparency: Literal and Phenomenal...Part II.” Perspecta, Vol. 13/14 (1971), 287-301.
- Tessenow, H. “Housebuilding and such Things.” In On Rigor, edited by Richard Burdett And Wilfried Wang, 9-33. Cambridge, Mass.: MIT Press, 1989.
Schedule Tuesdays 13:00-16:00, Fridays 14:00-17:00