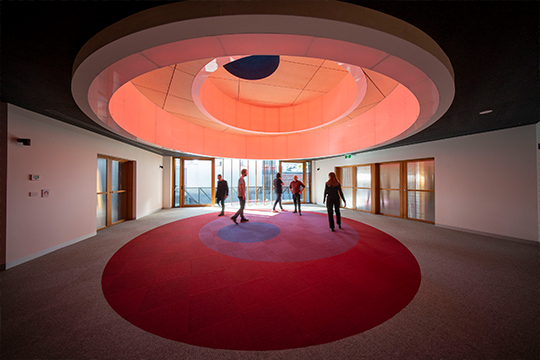Studio 21
PERMANENT VACATION - RETHINKING AGED CARE
Toby Reed

This studio is available to students enrolled in ABPL90142 Studio C, ABPL90143 Studio D, and ABPL90115 Studio E.
Studio Description
Life is getting longer, especially in Australia. Modern medicine along with other factors is making this happen. In the last hundred years life expectancy of humans has almost doubled. By the 2050s over one fifth of Australians will be over 65. With the disintegration in the 20th and 21st centuries of the traditional multi-generational extended family, and the architecture that accompanied it, this tendency has given rise to a new form of dwelling: aged care, which has within it many forms and types. We are now at a point where we need to reflect and rethink the architectural design of this stage of our lives.
Students will design an aged care facility in the Integrated Design studio (IDS) format, ie, with real clients (Active Community Group), real aged care consultants and sustainability engineering consultants (Atelier 10). The studio will investigate how we can make this part of our lives a much more rewarding time through architecture, as well as producing more sustainable buildings for this typology.
Studio Outcomes
The design of an Aged Care facility
Investigate the design of a zero-energy building
Investigate zero carbon loops
Research into the space and form of aged care facilities
Exploration of the history of housing and healthcare typologies in relation to the project
Exploration of architectural cultural issues of aged care
Investigation of the spatial psychology of aged care
Integrated Design Studio = REAL PROJECTS WITH REAL CLIENTS + CONSULTANTS
Integrated Design Studios: The studio is an integrated design studio (IDS). The aim of the integrated design studios is to explore, develop and test ways of achieving better integrated building design outcomes. The i-Hub Integrated Design Studios (IDS), aim to change the way we design buildings by bringing architectural and engineering integration to the forefront of design, with the aim of designing zero energy buildings.
Studio Leaders
Toby Reed is a director of NERVEGNA REED ARCHITECTURE. NR’s projects include the recently completed Melbourne Quakers Centre, The Arrow Studio, the PEP Dandenong (precinct energy project) and urban designs in China. The PEP led the way in Australian architecture for green power solutions, being the first precinct in Australia to be powered by co-generation. NR also makes architectural videos which have been screened at RMIT Design Hub, the MPavilion and recently at Monash University Museum of Art.
Readings & References
- Architecture and the death of carbon Modernity – Elisa Iturbe
- The Vertical Village – The ? Factory
- X-Ray Architecture – Beatriz Colomina
- Primitive Future - Sou Fujimoto
- Small Images – Junya Ishigami
- The Architecture of the City – Aldo Rossi
Schedule Mondays 17:00-20:00, Thursdays 17:00-20:00