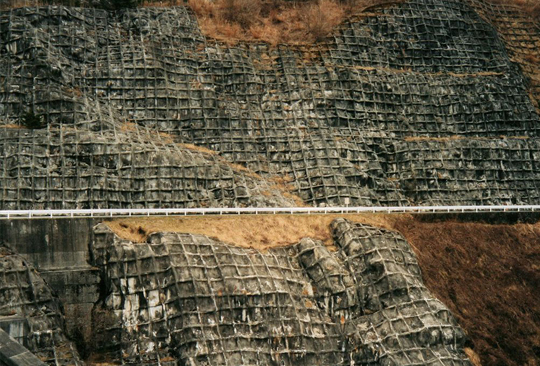Studio 19
Virtual Environments
Ben Waters

This studio is available to students enrolled in ABPL90142 Studio C, ABPL90143 Studio D, and ABPL90115 Studio E.
Studio Description
Arkhé - with primary senses to beginning, origin or the source of action.
In its third iteration, Studio 19 - Virtual Environments continues to use new simulation tools to explore interactions between building and nature, earth and artifice - staging the conditions for the emergence of new realities between site and architecture.
Starting at the beginning – the measurement, classification and mapping of ground – the studio continues its research on specific locations within Victoria’s Western Volcanic Plains, composed of remnant and endangered grasslands and basaltic stony terrain. This ground represents a living archive, bearing the memories of acts and atmospheres committed on its surface across time.
To measure and map this condition we have new tools - 3D scanning technologies and procedural graphic engines are deployed to develop a kind of digital archaeology - an understanding of context that is motivated by the reproduction of the behaviour of a site, rather than the look of a site. Although precise, these maps will be messy – an attempt to uncover realities previously unseen or unimagined.
Studio Outcomes
The studio maps become a form collective intelligence, the protagonists for the Virtual Environment design project – the modelling of architectures across a future Western Volcanic Plains Park – an interlinked set of landscape environments and architectures spanning over 300kms. Here we prioritise architecture’s tectonic basis, focusing on the fundamentals of architecture’s relation to the environment through material assemblage, conceptualism and minimalism.
Students will work to create highly detailed designs – drawn, imaged and modelled as processes that occur across time. Hyper real images and animations, construction details and 3D printed detail models will be developed by way of advanced digital tooling exercises.
Please note that this studio runs in a hybrid format with both on-campus studio sessions as well as online workshops. We work in teams, simulating a professional office environment, where all students are expected to contribute and engage as a collective.
Studio Leader
Ben Waters is principal at OSK Architects and founder of S-I Projects. He graduated with a Master of Architecture from RMIT University, and studied at Parsons School of Design, New York, and currently leads S-I Lab at the Melbourne School of Design.
Readings & References
- Bas Princen – Photography and representation
- Robert Smithson, Monuments of Passaic – Writing and theory
- Gilles Clement, Third Landscape – Writing and theory
- Michael Shawn Fletcher – Landscape ecology and fire-ecology
- Gordon Matta Clark – Conceptualism and minimalism
- Mono-ha – Material, nature, environment
- James Corner, The Agency of Mapping – Writing and theory
- LCLA Office – Mapping and drawing
Schedule Mondays 18:15-21:15 and Thursdays 09:00-12:00