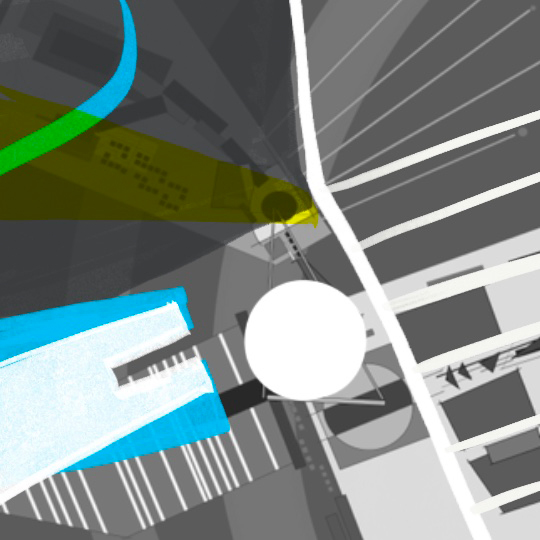Studio 14
Bounty
Ellen Terrill

This studio is available to students enrolled in ABPL90142 Studio C, ABPL90143 Studio D, and ABPL90115 Studio E.
Studio Description
Within studio ‘Bounty’ students will be introduced to themes including bio-urbanism, regenerative architecture, public realm, waterside urbanism and circular economics.
A research driven studio founded in the 1:200 - 1:2,000 realm of transformative, and regenerative, architecture and urbanism, the early portion of the summer intensive will be focused on investigations of the currently tangled site within and around the current Marvel stadium.
Students will then iterate a regenerative architectural design proposition equally responsive to regenerative systems (waste, water, air) as it is to skin, form, mass and public vitality. Retaining part of the aging Marvel stadium (adjacent to Southern cross station) and repurposing it and it’s surrounds to allow the CBD to meet the water in a renewed vision of waterside urbanism.
Activity and programme will be partly informed by student findings allowing students to have some collective autonomy in their design trajectory. The summer intensive will be run using digital collaboration technology and tools, with students constantly producing artefacts of speculation and design.
Studio Outcomes
Student will have access to industry expert input in transformative precinct theory, bio-urbanism, facade design and public realm in this studio.
On completion of this studio students are expected to be able to:
- Use design ideation to pose and probe questions, which identify opportunities for the development of regenerative, future-aware architecture and urban design proposals.
- Apply architecture and urban design theories and technical skills to uncertain problems of emergent circumstances
- Apply planning and design concepts, skills and knowledge strategically at the 1:200 – to – 1:2000 scales and use technology to support design and delivery of content
- Clearly and concisely communicate architecture and/or urban design proposals via a range of media and methods including visual, verbal and written.
- Work productively as an individual or in a team within multidisciplinary and diverse groups.
Deliverables will include a digital journal / efolio and digital artefacts typical of professional practise. Executed as an oral presentation. As a real-world design challenge, it is expected students will present both their research findings to support their design proposition.
Studio Leader
Ellen-Mary Terrill’s career has been founded on human-centred and context-aware design solutions and she has held senior positions with some well-recognised architectural practices, both in Melbourne and overseas. These include John Wardle Architects, COX Architecture, Woods Bagot and Kerry Hill Architects. She has taught for over a decade and her studio teaching is ground in real-world emerging propositions that are complex, messy and founded in emerging socio-urban challenges of our time. Digitally curious and creative, her friend is her ipad pro and pencil.
Readings & References
- J Lukas Feiress, ‘Utopia forever; visions of architecture and urbanism’
- Carr, S, Francis, M, Rivlin, L & Stone, A ‘Public Space. Environment and Behaviour’
- Mark Graham, Joe Shaw ‘How to Run a City Like Amazon, and Other Fables’
- Jahn Gehl, ‘Life Between Buildings’ & Jane Jacobs, ‘The Death and life of American cities’
- Joan Nassauer, J.I. (ed) ‘Placing Nature: Culture and Landscape Ecology’
- Jonathon F P Rose, ‘The well-tempered city’
- Jeff Speck ‘The walkable city’
- Paul Virillio ‘The over Exposed City’
- Kate Raworth - Donut economics https://www.kateraworth.com/doughnut/
- https://www.smartcitiesworld.net/news/news/amsterdam-adopts-first-city-doughnut-model-for-circular-economy-5198
- Bruce Mau – 24 principles for designing for massive change https://www.brucemaudesign.com/work/massive-change
Links:
Schedule Mondays and Wednesdays | 4PM-8PM
Fridays | 8AM-12