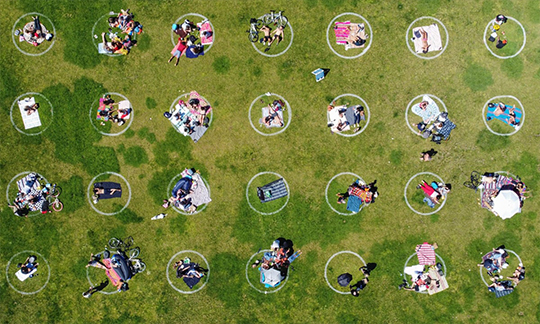Studio 3/03
Proxemic Materialities
Alessandro Liuti & David Wyld

Studio Description
Personal and Public Space
Covid-19 has disrupted the present and future of our cities. From tactical urbanism to adaptive reuse, designers are trying to re-think how we come together in public space. The shape of the new-normal will depend on how we shape the collaboration between designers, engineers, and government stake holders.
This studio will explore this new norm for public space through the lens of urban furniture and materials. Working in partnership with Oculus ‐ a leading landscape architecture firm ‐ this studio will work across multiple scales to explore a range of different scenarios within the city of Melbourne.
“How can we ‘design’ for an increased liveability of urban spaces?”
“How can we hack off-the-shelf solutions or materials?”
The studio structure will take place on campus on Mondays an Wednesday, comprising class and FabLab time. This will make it restricted to students who can be taught face to face. These sessions will engage with design performance (i.e. climatic, sensorial, functional), material exploration (i.e. concrete, timber, steel), formal explorations, prototyping, and construction.
Studio Outcomes
On completion of the subject, students should achieve the following.
Intended learning outcomes
- The ability to conceive and conduct an independent research project
- An understanding of research enquiry through material investigation
- An expanded understanding of materiality and technology as it relates to contemporary landscape architecture practice.
Generic skills
- Understanding creative research as a methodology in design practice
- Awareness of and beginning skills in a range of creative research methods
- Capacity to frame a research design query as a basis for creative exploration
- Capacity to determine the relevant research/design/fabrication methods/processes to address the posed question through design
- Capacity for independent, analytical, and critical thought and reflection.
Studio Leaders
David Wyld is an Associate Landscape Architect at OCULUS studios in Melbourne. Graduated at RMIT in 2008 Bachelor of Landscape Architecture, he has been a Landscape Architect for over 10 years and has a diverse range of major project experience – from large scale urban parks, public domain and landmark commercial precincts to small-scale residential designs around Sydney and Melbourne allowing to hone his skills in detail design. Currently, at OCULUS, Dave is involved in commercial and public projects including the new Market Street Urban Park, Melbourne Quarter Sky Garden and the Young Husband Art Precinct in Kensington.
Dr Alessandro Liuti is Research Manager for Australasia and Global at Arup. He has a PhD in Architectural Engineering from the University of Melbourne, and a combined Bachelor + Master’s of Architectural Engineering from the University of Bologna. His expertise encompasses research, systems thinking, computational design, digital fabrication, design to construction, and prototyping. He has designed and build a range of lightweight structures both in Australia and overseas, presented at international conferences, and is studio leader at the Melbourne School of Design.
Readings & References
- Tactical Urbanism (2020, Arup) https://www.arup.com/perspectives/publications/research/section/tactical-urbanism
- The Politics of Public Space Vol 3 https://www.office.org.au/politics-of-public-space
- Beginners Guide to Proxemics (https://www.youtube.com/watch?v=pw3FZ3xOBVo)
- William H Whyte: https://betterwaterfront.org/william-h-whyte-on-what-makes-public-spaces-fail-what-makes-them-succeed/
- Field Guide to Life in Urban Plazas
Schedule Mondays 15:15-18:15, Wednesdays 15:15-18:15 | Lecture Mondays 11:00-12:00