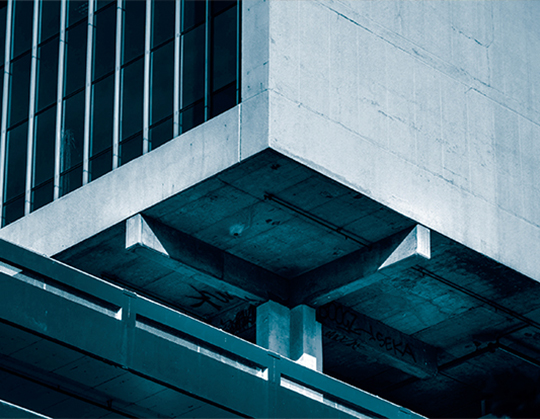Studio 05
TOTAL
Yvonne Meng

How does one deal with an architecturally significant building in the city?What does one do when the building is a concrete car park?
Studio Description
TOTAL interrogates the value we put onto heritage, and explores the relationship between architecture, programme, and the public realm. Looking at the iconic Total House on the corner of Russell and Little Bourke, the studio will examine architectural relics and their programmes, and question its significance in present-day social and urban contexts.
TOTAL will investigate the city, people, how spaces adapt, and how we relate and react to social and physical environments. Car ownership is declining, and cities are promoting people-friendly spaces. We will be interrogating the presence of a multi-storey carpark in a contemporary city, and examine the how spaces designed for vehicles may be adapted as spaces for people.
However Total House presents an added layer of complexity - heritage significance means students must navigate and address its historical and stylistic value and develop an appropriate, well-researched position to vertically extend Total House as a mixed use building. Designed by Bogle Banfield Associates in 1965, the original building is considered significant as a rare example of Japanese-influenced Brutalist architecture. It is a relic of the time where motor vehicle ownership was rising and commissioned by the City on Melbourne as a response to the influx of cars in the city. Despite being publicly derided as ‘ugly’ by some, it was successfully put on the heritage register and saved from the wrath of developers seeking a highly prized city site for a ritzy new skyscraper.
Studio Outcomes
The studio will be structured around a series of design exercises ranging from the scale of the urban to the scale of the detail. This will culminate in a final project where students will propose a significant architectural intervention for Total House. Projects are to vertically extend the existing building to suit the contemporary city context. The renewed programme will be a mixed-use building that will include new offices, a small gallery, micro-brewery, and retail. Schemes are expected to acknowledge the street interface and civic needs of the site and engage with the social and cultural context in which the project is placed.
The studio will explore the way we read a city through artefacts of the past. We will investigate modes of occupation, the human experience, issues around preservation, and processes in adaptation, reappropriation, and erasure. Students will be asked to evaluate the site, history, and context of Total House and develop an understanding of the need of good public and urban spaces. Students will also be asked to critique the value (and limitations) of heritage as it relates to the identity of the city.
Studio Leader
Yvonne Meng is the co-director of Circle Studio Architects. She is also currently undertaking a PhD and her research investigates the importance of urban footpaths as a public space. Yvonne teaches extensively across Melbourne’s architecture schools. She is active in the architecture profession, through committees, juries, writing, and speaker events. She is currently on the AIA editorial committee.
Readings & References
- Atelier Bow-Wow. 2010. Behaviorology. Edited by Yoshiharu Tsukamoto 1965- and Momoyo Kaijima 1969-. New York: New York : Rizzoli.
- Atelier Bow-Wow 2017. Architectural Ethnography : Atelier Bow-Wow. Atelier Bow-Wow. Cambridge, Massachusetts : Harvard University Graduate School of Design : Sternberg Press.
- Borden, Iain. 2001. The Unknown City : Contesting Architecture and Social Space : A Strangely Familiar Project. Cambridge, Mass. : Cambridge, Mass. .
- Dovey, Kim, Rob Adams, and Ronald Jones. 2018. Urban Choreography : Central Melbourne, 1985-. Carlton, Vic. : Melbourne University Publishing.
- Gehl, Jan. 2003. Cities for People. Edited by ProQuest (Firm). Washington, DC: Washington, DC : Island Press.
- Hayden, Dolores. 1995. The Power of Place : Urban Landscapes as Public History. Cambridge, Mass.: MIT Press.
- Jacobs, Jane. 1961. The Death and Life of Great American Cities. New York]: New York : Random House.
- Kaijima, Momoyo, Junzo Kuroda, and Yoshiharu Tsukamoto. 2001. Made in Tokyo. Edited by Junzo Kuroda and Yoshiharu Tsukamoto. Made in Tokyo. Tokyo: Tokyo : Kajima Shuppankai.
- Lefebvre, Henri. 1991. The Production of Space. Oxford, OX, UK: Oxford, OX, UK.
- Loukaitou-Sideris, Anastasia, and Renia Ehrenfeucht. 2009. Sidewalks : Conflict and Negotiation over Public Space. Edited by Renia Ehrenfeucht. Cambridge, Mass.: MIT Press.
- Lynch, Kevin. 1960. The Image of the City. Cambridge [Mass.]: Cambridge Mass. : MIT Press.
- Shoup, Donald. 2005. The High Cost of Free Parking. Chicago : Planners Press, The American Planning Association
- Stevens, Quentin. 2007. The Ludic City : Exploring the Potential of Public Spaces. Edited by Taylor & Francis. 1st ed. London.
- Tsukamoto, Yoshiharu, Momoyo Kaijima, and Atorie Wan. 2007. Graphic Anatomy. Edited by Momoyo Kaijima 1969- and Atorie Wan. Graphic Anatomy Atelier Bow-Wow. Shohan. Tokyo: Tokyo : TOTO Shuppan.
- Whyte, William Holly. 1988. City : Rediscovering the Centre. New York: Doubleday.
Projects and Architects:
- 111 Lincoln Road Herzog and DeMeuron
- QV8 Apartments, Breathe
- Melbourne University underground carpark, Loader and Bayley
- Parklets, various city councils
- Plumbers & Gasfitters Union building, Graeme Gunn
Schedule Mondays 18:15-21:15, Thursdays 18:15-21:15