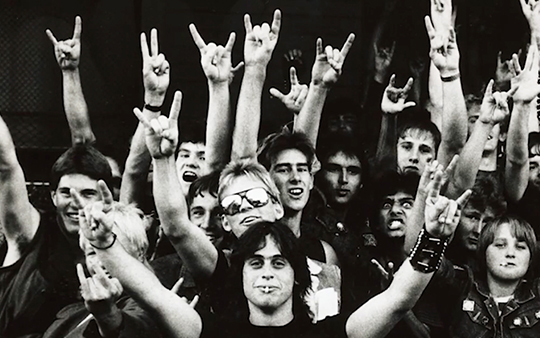Studio 05
House of Stoush
Yvonne Meng

Studio Description
How does one deal with a culturally significant building in the city, when the physical fabric is no longer adequate?
HOUSE OF STOUSH will explore how we approach a building’s heritage value beyond the physical fabric, and what it means for architecture to draw from history, event, and ‘place’.
Looking at the iconic Festival Hall on Dudley St West Melbourne the studio will challenge the common practices in dealing with relics of the past, and explore the intangible cultural heritage which architecture facilitates and represents. From this, we aim to generate alternative approaches to developing historically significant sites to project into the future.
Festival Hall was built in 1915 as a boxing venue, thus earning its nickname the ‘House of Stoush’. In its lifetime it has been a live music venue for many significant artists such as the Beatles, Frank Sinatra and Radiohead, as well as hosting rallies and sporting events. In recent years, a decline of bookings in favour of newer city venues saw an attempt to redevelop the site into two residential towers. Knocked back by planning, the building was controversially sold to Hillsong in 2020 after the owners deemed it financially unviable to operate.
HOUSE OF STOUSH will investigate the city, how spaces adapt, and how we relate to social and physical environments. The studio will explore what it would take to make Festival Hall a viable venue in a city where live music is frequently under threat.
Although architecturally unremarkable and acoustically questionable, the site’s inclusion on the Heritage Register means students must navigate its historical value to develop an appropriate, well-researched proposal to reimagine Festival Hall as an arts and entertainment hub on the city fringe.
Studio Outcomes
The studio will be structured around a series of design exercises ranging from the scale of the urban to the scale of the detail. This will culminate in a final project where students will propose a significant architectural addition for Festival Hall that explores the site’s potential for urban renewal in the area.
Projects are to retain the existing music venue with its current capacity, but incorporate mixed-use programmes such as retail, hospitality, and other programmes that support the arts and entertainment industries. Schemes are expected to acknowledge the street interface and civic needs of the site and engage with the social and cultural context in which the project is placed.
The studio will explore the way we read a city through artefacts of the past. We will investigate modes of occupation, the human experience, issues around preservation, and processes in adaptation, reappropriation, and erasure. Students will be asked to evaluate the site, history, and context of Festival Hall and develop an understanding of the need of good public and urban spaces. Students will also be asked to critique the value (and limitations) of heritage as it relates to the identity of the city.
Agenda
The studio asks the following questions:
What is the value of retaining urban fabric?
When does it become limiting?
Who determines architectural significance? …. does it even matter?
- We will look at the cause-effect nature of architecture and human behavior. We will investigate modes of occupation, the human experience, identity, and issues around preservation. We will study architecture’s influence on the site and city.
- Conversations around ‘place’ and ‘identity’ can be somewhat nebulous, however this studio seeks to materialise the physical and tectonic qualities which embody, express, and communicate these concepts.
- We are interested in the ‘in between’ stages, and in the process where the concept begins to take a physical shape. We will be operating at the scale of both the civic and the tectonic, investigating the relationship and junctions between old and new.
- We will take an ethnographic approach to architectural analysis, to inform design and the design process
Studio Leader
Yvonne Meng is the co-director of Circle Studio Architects. She is also currently undertaking a PhD and her research investigates the importance of urban footpaths as a public space. Yvonne teaches extensively across Melbourne’s architecture schools. She is active in the architecture profession through committees, juries, writing, and speaker events. She is currently on the AIA editorial committee.
Readings & References
- Atelier Bow-Wow. 2010. Behaviorology. Edited by Yoshiharu Tsukamoto 1965- and Momoyo Kaijima 1969-. New York: New York : Rizzoli.
- Atelier Bow-Wow 2017. Architectural Ethnography : Atelier Bow-Wow. Atelier Bow-Wow. Cambridge, Massachusetts : Harvard University Graduate School of Design : Sternberg Press.
- Borden, Iain. 2001. The Unknown City : Contesting Architecture and Social Space : A Strangely Familiar Project. Cambridge, Mass. : Cambridge, Mass. .
- Dovey, Kim, Rob Adams, and Ronald Jones. 2018. Urban Choreography : Central Melbourne, 1985-. Carlton, Vic. : Melbourne University Publishing.
- Gehl, Jan. 2003. Cities for People. Edited by ProQuest (Firm). Washington, DC: Washington, DC : Island Press.
- Hayden, Dolores. 1995. The Power of Place : Urban Landscapes as Public History. Cambridge, Mass.: MIT Press.
- Jacobs, Jane. 1961. The Death and Life of Great American Cities. New York]: New York : Random House.
- Kaijima, Momoyo, Junzo Kuroda, and Yoshiharu Tsukamoto. 2001. Made in Tokyo. Edited by Junzo Kuroda and Yoshiharu Tsukamoto. Made in Tokyo. Tokyo: Tokyo : Kajima Shuppankai.
- Lefebvre, Henri. 1991. The Production of Space. Oxford, OX, UK: Oxford, OX, UK.
- Loukaitou-Sideris, Anastasia, and Renia Ehrenfeucht. 2009. Sidewalks : Conflict and Negotiation over Public Space. Edited by Renia Ehrenfeucht. Cambridge, Mass.: MIT Press.
- Lynch, Kevin. 1960. The Image of the City. Cambridge [Mass.]: Cambridge Mass. : MIT Press.
- Stevens, Quentin. 2007. The Ludic City : Exploring the Potential of Public Spaces. Edited by Taylor & Francis. 1st ed. London.
- Tsukamoto, Yoshiharu, Momoyo Kaijima, and Atorie Wan. 2007. Graphic Anatomy. Edited by Momoyo Kaijima 1969- and Atorie Wan. Graphic Anatomy Atelier Bow-Wow. Shohan. Tokyo: Tokyo : TOTO Shuppan.
- Whyte, William Holly. 1988. City : Rediscovering the Centre. New York: Doubleday.
Schedule Mondays and Thursdays 18:15-21:15