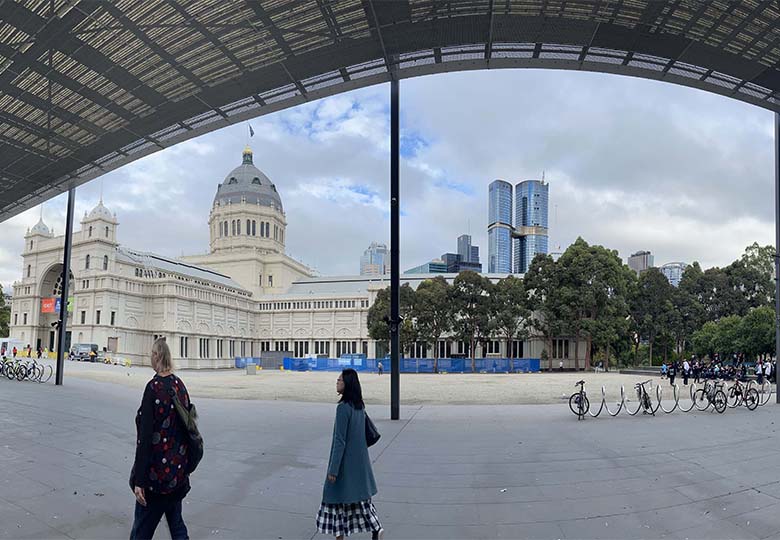Thesis Studio/01
Museumscape: Re-Framing the Forecourt
Jillian Walliss

Studio Description
In 2000 the Melbourne Museum designed by Denton Corker Marshall opened in Carlton Gardens, opposite the Royal Exhibition Building. The design and exhibitions reflected the influence of the new museology, which repositioned the museum from an institution of cultural authority into a more inclusive and diverse experience encouraging a critical dialogue between Melbourne’s past and future. The large open plaza connecting the two monumental buildings was conceived to be unprogrammed, flexible, and open-ended -an urban design approach reflective of the 1990s. Melbourne Museum is now interested in a new vision for this vast space. This thesis studio challenges students to speculate on a new design direction for the plaza and surrounding spaces of Carlton Gardens.
Studio Outcomes
Working with creative mapping, experiential analysis and research, the studio will begin with the interrogation of the broad site context, along with the ideas underpinning the contemporary museum. Students will
+ explore the plaza’s spatial and symbolic qualities, along with critiquing contemporary museum landscape precedents including the M+ Museum, Musee du Quai Branly,Louvre Lens and the National Museum of Australia.
+ research and document the site’s significance to First Nations people, along with the heritage significance of Carlton Garden and the Royal Exhibition Building which in 2004 were the first non-Indigenous cultural site in Australia to be included on UNESCO’s World Heritage List.
These investigations will inform the development of design propositions which will explore atmospheric, spatial, and programmatic experiences, new materials, and technical constraints related to designing on structure (the plaza is on top of an underground car park). Working with detailed drawings and physical models, the final proposition will extend beyond the plaza to consider the wider interface with the Carlton Garden and the Royal Exhibition Building. The studio will include input from Melbourne Museum staff, and the opportunity to see behind the scenes of the museum.
Studio Leader
Jillian Walliss is an Associate Professor in landscape architecture at the University of Melbourne. Her research explores the relationship between theory, culture, and contemporary design practice. She has published widely, including The Big Asian Book of Landscape and Architecture (2020) and Landscape Architecture and Digital Technologies: Re-conceptualising Design and Making (2016). Most recently, she has worked on the Landscape Architecture x Change Makers project (laxchangemakers.com) which will be exhibited in Tokyo in November 2023.
Readings & References
Georgia Lindsey (2020) Contemporary Museum Architecture and Design: Theory and Practice of Place, Routledge,
Richard Weller (2001) The National Museum, Canberra, and its Garden of Australian Dreams, Studies in the History of Gardens & Designed Landscapes, 21:1, 66-84,
Zeltia Vega Santiago (2015) ‘A collection of stories: Euralens Centralité and the Louvre-Lens Museum Park, ‘Journal of Landscape Architecture, 10:2, 44-57,
Schedule Fridays 09:00-12:00 in MSD Room 124
Off-campus Activities LOCATION_DATE_AND_COST