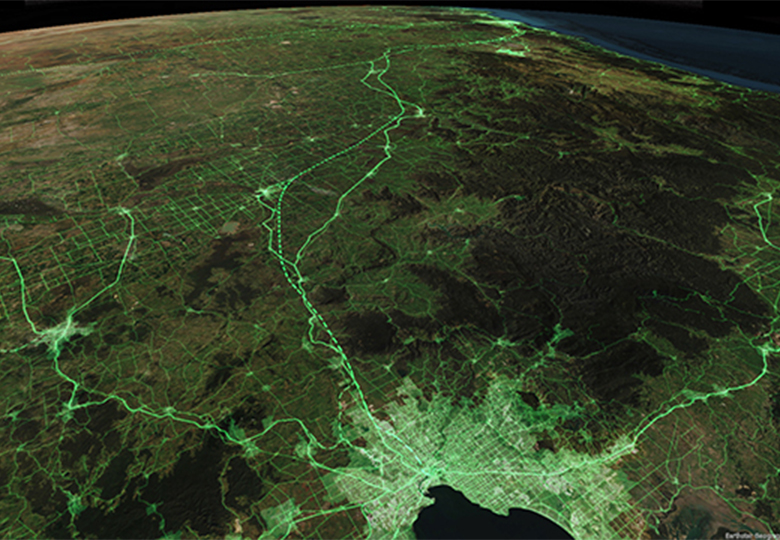Studio B
Transformative mobilities
James Whitten

Studio Description
Regional city futures after high-speed rail development
Transformative mobilities investigates the relationship between transport infrastructure and city space by exploring the possibilities for high-speed rail development to shape regional cities.
Urban design provides an ideal platform to test different approaches to high-speed rail planning because it operates across multiple scales—from the human-scale to the city—and anticipates the sociospatial impacts of transport decisions. Conversely, the scale and sociotechnical complexity of high-speed rail challenges the disciplinary boundaries of urban design by inviting engagement with geography, ecology and mobility studies.
Station precinct design is a critical factor in the success or failure of high-speed rail projects where sustainable development and urban resilience are the primary goals of network planners. In Australia, the potential for high-speed rail to promote such outcomes in regional cities could be limited because planners have opted to locate regional stations on greenfield sites that are peripheral to established urban areas.
Studio Outcomes
Studio participants will challenge this approach to high-speed rail planning by developing and testing design strategies that integrate station sites into the existing fabric of regional cities. The goal is to develop urban design proposals that reinvigorate public life by engendering more dense, mixed-use and well-connected forms of development than currently envisaged by network planners. The learning objectives of the studio are to:
- Develop a critical understanding of how mobility infrastructures shape urban space by framing, connecting and sustaining places of social encounter, economic exchange and civic engagement.
- Formulate and test design strategies that effectively integrate large-scale infrastructures into cities and regions by regenerating the built fabrics and open space networks of established settlements.
- Articulate a compelling narrative for an urban intervention using the tools of design representation including multiscale spatial analysis, conceptual diagrams, plans, sections, models and 3d visualisations.
- Demonstrate a sound understanding of the principles of transit-oriented design including the relationship between urban DMA (density, mix and access) and the vitality of the public domain.
- Comprehend the sociospatial dynamics introduced by large-scale transport projects and formulate development strategies that mitigate their problematic social, economic and environmental effects.
Studio Leader/s
James Whitten is an urban designer and architect with more than 20-years of academic and practice-based experience on large urban projects. James has experience working on urban design, planning and architecture projects in Australia for SJB, Melbourne, and on urban and regional strategies in North and South America for Sasaki Associates, Boston. His academic experience includes urban planning and design research in South Asia for the Harvard University Graduate School of Design and, more recently, urban research projects for the Swinburne University Centre for Urban Transitions and RMIT University Centre for Urban Research. His PhD thesis is titled Transforming spatial governance: high-speed rail planning and the regional integration of Hume.
Iain Lawrie is an interdisciplinary leader operating at the intersection of sustainable transport, renewable energy and infrastructure. His deep professional network supports exemplary skills in research, advocacy and strategic communication. Iain has grown high performing teams, realised crucial policy change whilst chair of national peak-body lobbying efforts and successfully delivered regulatory, stakeholder and land approvals on $1 billion + renewable energy projects. Recognising an emerging alignment between the energy and transport sectors, he is currently finalising a PhD in Urban Transport, whilst publishing pioneering research in future mobilities. These combined skills equip him well to support both industries as they radically change.
Readings & References
Van Acker, M & Triggianese, M. 2021 "The spatial impact of train stations on small and medium-sized European cities and their contemporary urban design challenges." Journal of Urban Design 26 (1):38-58. doi: 10.1080/13574809.2020.1814133.
Aureli, P. V. (2011) “Labor and Architecture: Revisiting Cedric Price's Potteries Thinkbelt.” Log 23: 97-118. https://www.jstor.org/stable/41765697.
Bélanger, P. “Landscape as Infrastructure.” Landscape Journal 28 (1): 79-95. http://www.jstor.org/stable/43324425.
Brenner, N. 2016. “The Hinterland, Urbanised?” Architectural Design 86 (4): 118-127. doi: 10.1002/ad.2077.
Hale, C. 2013. "History and prospects of the rail station." Journal of Urbanism: International Research on Placemaking and Urban Sustainability 6 (1):72-91. doi: 10.1080/17549175.2013.765905.
Hall, P. 2013. “Magic Carpets and Seamless Webs: Opportunities and Constraints for High-speed Trains in Europe.” Built Environment 35 (1): 59-69. doi: 10.2148/benv.35.1.59.
Roskam, C. 2016. “Inventing the Rural: A Brief History of Modern Architecture in the Countryside.” Architectural Design 86 (4): 14-19. doi: 10.1002/ad.2062.
Schedule
Monday 10:00 am - 1:00 pm in MSD 216
Thursday 10:00 am - 1:00 pm in MSD 238